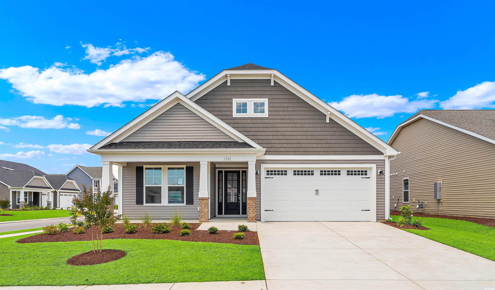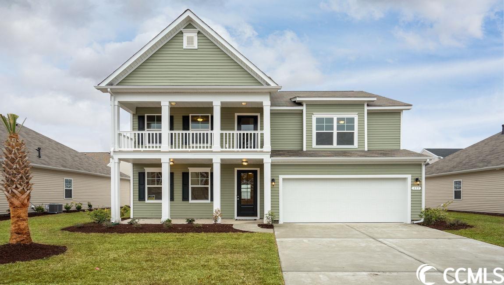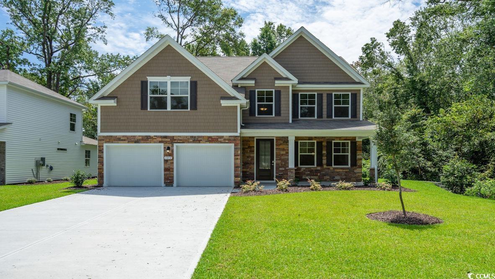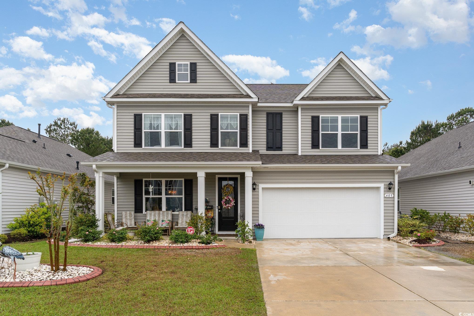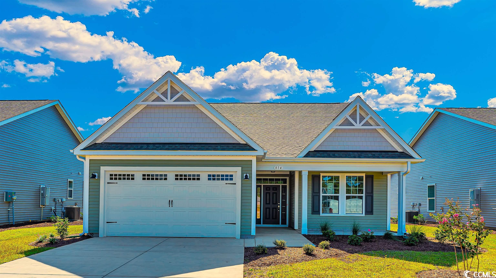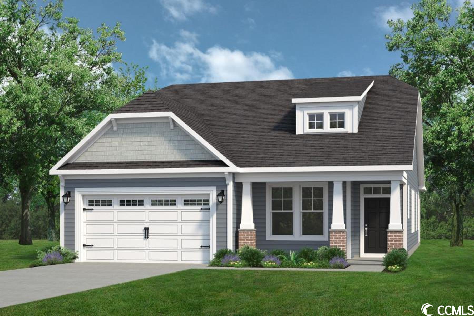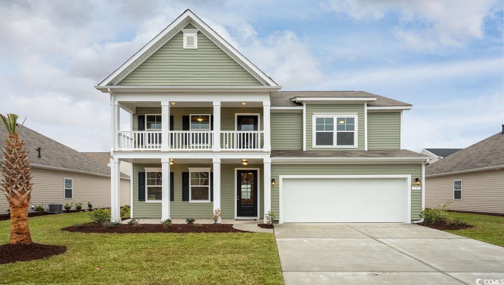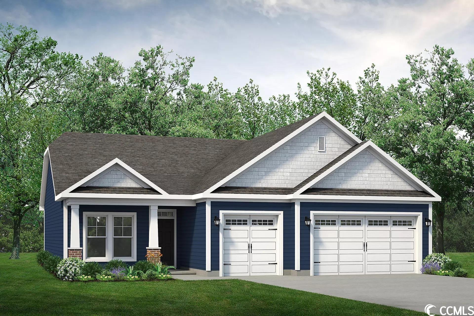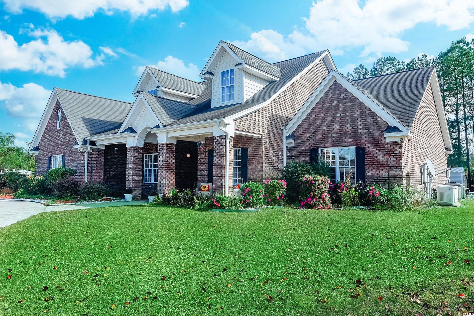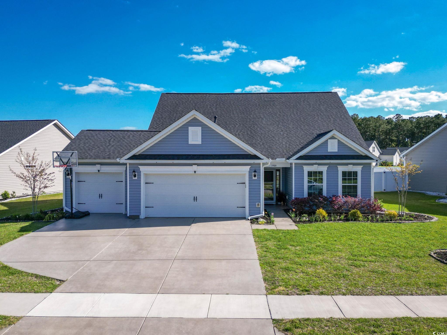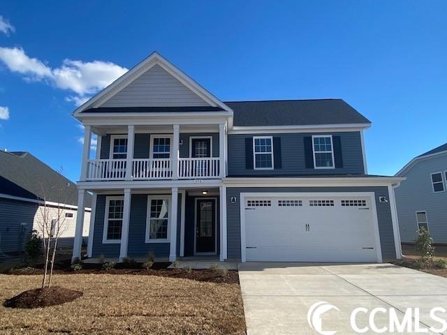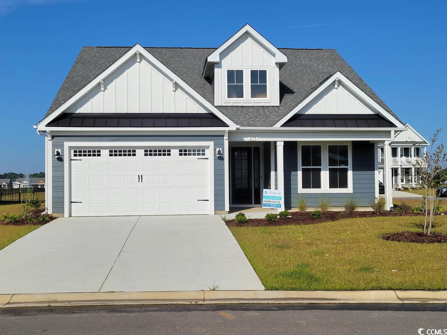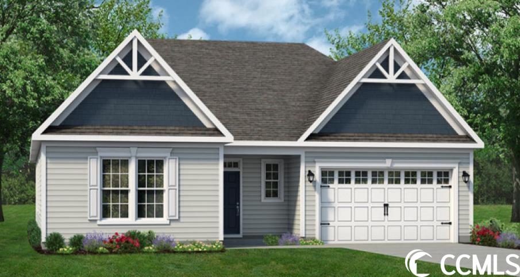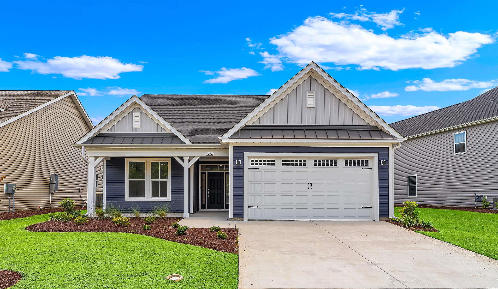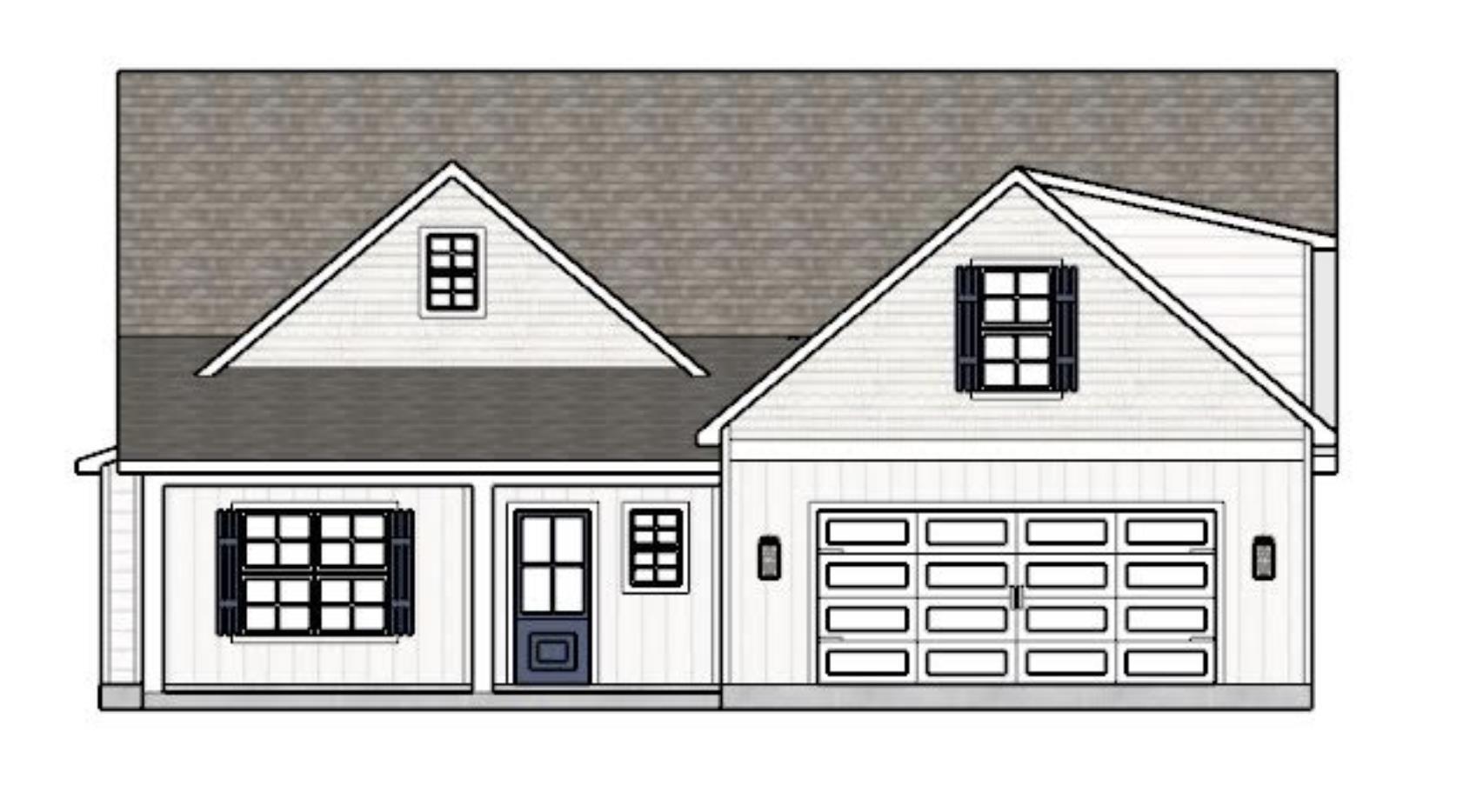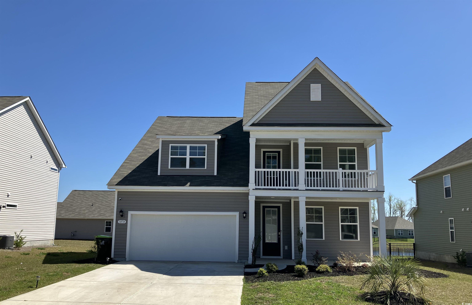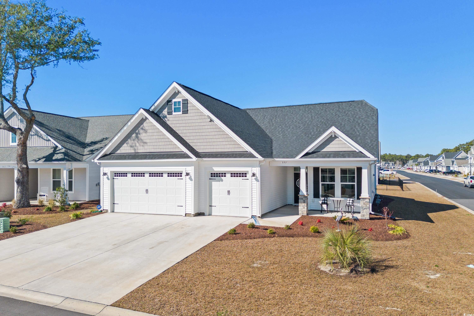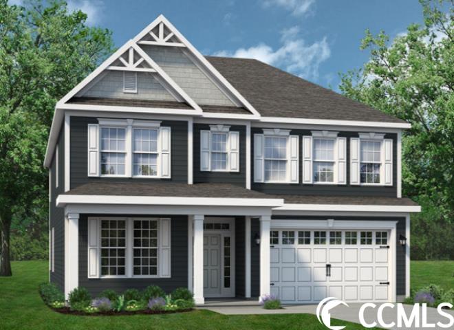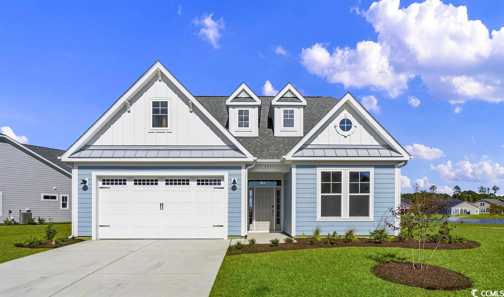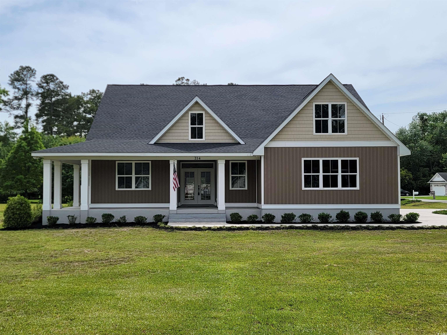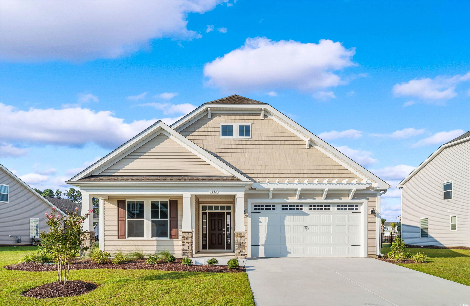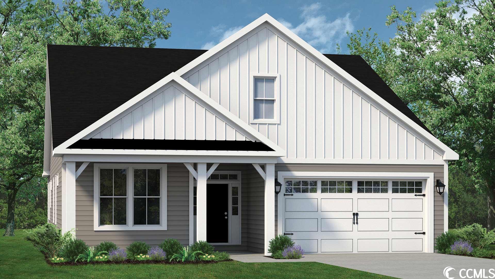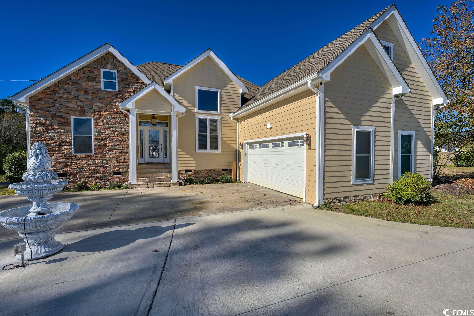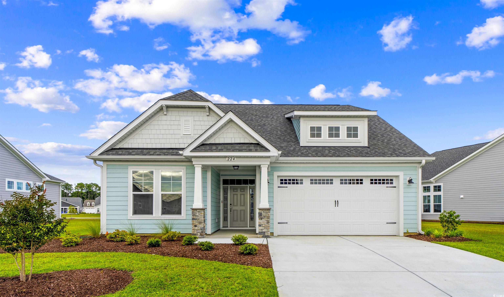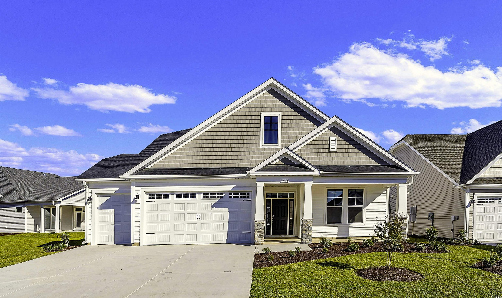96 results returned
Search Results
Listing ID2323398
SubdivisionBridgewater cottages
CCAR
Price$500,900$4K
StatusActive
Bedrooms3
Total Baths2
Full Baths2
SqFt
3,022
Acres
0.170
Stroll into the Boardwalk with nearly 2,815 heated square feet of first-floor coastal-inspired features. Upon entering from a large covered front porch, discover a foyer with an optional tray ceiling leading to a spacious drop zone area. Two bedrooms with large closets and a full bath are located on the left with an open dining area just ahead. Choose to add an intricate coffer ceiling across from optional built-in cabinets or beautiful barn doors. Create an intimate great room area with a tray ceiling or gas fireplace. A large, gourmet island in the kitchen offers additional seating and a surplus of counter space for large dinner parties or cooking large meals. Enjoy smaller meals with an extended breakfast area looking out onto the beautiful view of your backyard. From the great room, breeze through sliding glass doors onto a large covered porch with an optional outdoor fireplace. The Boardwalk’s master suite offers an enormous walk-in closet accompanied by a beautiful master bath with multiple options for a deluxe seated shower or deep soaking tub. An optional second floorplan adds a bedroom, full bath, walk-in closet, and linen closet alongside a spacious loft area. Use this space as a large guest suite, media room, storage, or recreational room. With options for personalizing this model to fit your every need, the Boardwalk is full of possibilities. Make the Boardwalk the model you call “home” today!

Listed by: Today Homes Realty SC, LLC
r14166495
Listing ID2400103
SubdivisionHeather glen
CCAR
Price$502,215
StatusActive
Bedrooms4
Total Baths3
Full Baths3
SqFt
3,938
Acres
0.190
New phase now selling in Heather Glen! This popular Harbor Oak plan brings functionality and style together! Incredible curb appeal is an understatement. Numerous windows bring in fantastic natural light. There is a spacious flex room off the foyer that would make the perfect home office or formal dining room and a screen porch for enjoyable outdoor living. The large kitchen boasts quartz countertops, an oversized island with breakfast bar, stainless Whirlpool appliances, a walk-in pantry and a gorgeous Butler's pantry. Spacious bedroom and full bathroom on the first floor are great for guests. Upstairs you will find the primary bedroom suite with a cozy sitting room, huge walk-in closet, and en suite bath with large separate vanities, linen closet, and walk-in shower tiled shower! Heather Glen is a natural gas community where homeowners will enjoy a large clubhouse with sprawling verandas, impressive swimming pool, conditioned fitness center, fenced dog park, playground area, and blueberry garden! *Photos are of a similar Harbor Oak home. (Home and community information, including pricing, included features, terms, availability and amenities, are subject to change prior to sale at any time without notice or obligation. Square footages are approximate. Pictures, photographs, colors, features, and sizes are for illustration purposes only and will vary from the homes as built. Equal housing opportunity builder.)

Listed by: DR Horton
r14166495
Listing ID2408533
SubdivisionHeather glen
CCAR
Price$506,080
StatusActive
Bedrooms5
Total Baths3
Full Baths3
SqFt
3,293
Acres
0.160
Our Forrester plan is a well appointed two-story home with a picturesque front porch, formal dining area, and a huge kitchen island! The kitchen will have quartz countertops, and stainless Whirlpool appliances including a gas range. A bedroom and full bath on the first floor are perfect for visiting guests while the grand primary bedroom suite, two additional bedrooms, the laundry room, and a large bonus room that can be the 5th bedroom over the garage are upstairs. This home will also include a screen porch overlooking the back yard! Ask an agent today about our industry leading smart home technology package that is included in each new home! *Photos are of a similar Forrester home. (Home and community information, including pricing, included features, terms, availability and amenities, are subject to change prior to sale at any time without notice or obligation. Square footages are approximate. Pictures, photographs, colors, features, and sizes are for illustration purposes only and will vary from the homes as built. Equal housing opportunity builder.)

Listed by: DR Horton
r14166495
Listing ID2408247
SubdivisionHidden brooke
CCAR
Price$515,000
StatusActive
Bedrooms4
Total Baths3
Full Baths3
SqFt
3,928
Acres
0.160
Welcome Home! Harbor Oak floorplan with 4 Bedrooms and 3 baths, a secondary Master Suite on the first floor and entire home has upgrades! Built in 2020 and Seller is original owner. The long foyer offers an elegant formal dining room on the left with a Butler's pantry that leads to the kitchen area. As you enter the Kitchen/Family room you are greeted with stainless steel appliances, granite countertops and a natural gas stove. A true dream kitchen with plenty of storage in the kitchen, the butler's pantry and the walk-in pantry! The sliding shelving within allows you to easily store all that you need. The first floor offers a private bedroom with its own bath as possible 2nd Master. There is a mud room as you enter from the garage. Upstairs is a huge loft that can be a media room. The Master suite encompasses the entire back of the home with a sitting room area, oversized walk-in closet and a bathroom featuring double sinks, a walk-in shower and a utility closet. closet. The other two bedrooms and a bath face the front of the home. And there is access to more storage in the attic. Plus, a laundry room with a utility sink. Back downstairs the sliders lead to a sunny Carolina Room/Sunroom which opens onto the private fenced backyard that abuts up to a wooded preserve. A cupola with paving allows for enough space to build you own grilling pit. All your grilling and garden needs can be stored in the detached storage shed. Close to Cherry Grove, Little River and North Myrtle Beach restaurants, shopping and more.

Listed by: Palmetto Coastal Homes
r14166495
Listing ID2312531
SubdivisionBridgewater cottages
CCAR
Price$519,900$7K
StatusActive
Bedrooms3
Total Baths2
Full Baths2
SqFt
3,666
Acres
0.160
Life is simply divine in the Longboard model at Bridgewater. Featuring 2,030 square feet of comfortable living space, this beautiful one-story model offers three bedrooms, two bathrooms, and an abundance of luxurious options. From either the covered front porch, covered rear porch, or two-car garage, enter The Longboard to find a gorgeous and wide-open floor plan. Effortlessly flow through this model’s airy and connected kitchen, dining, and great room area. Here, enjoy entertaining family and friends around an optional gourmet kitchen island, fireplace, or extended rear porch. Just beyond the great room, discover 2 large bedrooms with walk-in closets, a full bathroom, spacious laundry room, and a stunning owner’s suite. Adding a sense of serenity to your daily routine, this owner’s suite features an extra large bedroom, walk-in closet, and a deluxe owner’s bathroom. Complete with an endless amount of options, enjoy customizing this model for a home that best suits all of your wants and needs.

Listed by: Today Homes Realty SC, LLC
r14166495
Listing ID2312538
SubdivisionBridgewater cottages
CCAR
Price$519,900$4K
StatusActive
Bedrooms3
Total Baths3
Full Baths3
SqFt
3,347
Acres
0.160
Stroll into the Sunset Cove with 1,817 heated square feet of first-floor coastal-inspired features. Upon entering from a large covered front porch, discover a foyer leading to the spacious great room. Create an intimate great room area with a tray ceiling as the focal point of the large space. A large island in the kitchen offers additional seating and a surplus of counter space for large dinner parties or cooking large meals. From the casual dining room, breeze through sliding glass doors onto a large covered porch. The Sunset Cove’s owner’s suite offers an enormous walk-in closet accompanied by a beautiful owner’s bath with a deluxe seated shower.

Listed by: Today Homes Realty SC, LLC
r14166495
Listing ID2320545
SubdivisionHeather glen
CCAR
Price$524,625
StatusActive
Bedrooms4
Total Baths3
Full Baths3
SqFt
3,949
Acres
0.230
New phase now selling in Heather Glen! This popular Harbor Oak plan brings functionality and style together! Incredible curb appeal is an understatement. Numerous windows bring in fantastic natural light with a gas burning fireplace in the family room. There is a spacious flex room off the foyer that would make the perfect home office or formal dining room and a screen porch for enjoyable outdoor living. The large kitchen boasts granite countertops, an oversized island with breakfast bar, stainless Whirlpool appliances, a walk-in pantry and a gorgeous Butler's pantry. Spacious bedroom and full bathroom on the first floor is great for guests. Upstairs you will find the primary bedroom suite with a cozy sitting room, huge walk-in closet, and en suite bath with large separate vanities, linen closet, and walk-in shower tiled shower! Heather Glen is a natural gas community where homeowners will enjoy a large clubhouse with sprawling verandas, impressive swimming pool, conditioned fitness center, fenced dog park, playground area, and blueberry garden! *Photos are of a similar Harbor Oak home. (Home and community information, including pricing, included features, terms, availability and amenities, are subject to change prior to sale at any time without notice or obligation. Square footages are approximate. Pictures, photographs, colors, features, and sizes are for illustration purposes only and will vary from the homes as built. Equal housing opportunity builder.)

Listed by: DR Horton
r14166495
Listing ID2323582
SubdivisionStarfish village @ bridgewater
CCAR
Price$524,900$11K
StatusActive
Bedrooms3
Total Baths3
Full Baths2
Half Baths1
SqFt
2,916
Acres
0.200
Introducing the Wave Crest - the ultimate floor plan for those craving space and style! Picture this: a three-car garage, a charming covered front porch, and a morning routine that starts with sipping coffee and preparing for an incredible day ahead. As you step into the home, you're greeted by a grand foyer and a study on the left. The heart of the home reveals a spacious dining room, perfectly situated next to the conveniently designed kitchen. And speaking of kitchens, this one boasts ample counter space and storage, complete with a walk-in pantry. Enjoy easy entertaining and relaxing nights at home with the open floor plan of this stunning residence. The spacious Great Room and breakfast nook, just beyond the kitchen, provides the perfect setting. Take in breathtaking South Carolina sunsets from the comfort of your covered rear porch as you grill out or simply unwind with the gentle ocean breeze. The front of the home features two Bedrooms with walk-in closets and a full bathroom. The convenient drop zone offers ample storage space for your beach gear and is conveniently located next to the pass-through laundry room. Saving the best for last, the Owner's suite bedroom is a luxurious retreat boasting a tray ceiling and an enormous walk-in closet. Relax in the spa-like Owner's bathroom featuring a private water closet and double sink vanity.

Listed by: Today Homes Realty SC, LLC
r14166495
Listing ID2324349
SubdivisionThe farm at fox bay
CCAR
Price$525,000$50K
StatusActive
Bedrooms5
Total Baths4
Full Baths3
Half Baths1
SqFt
4,000
Acres
0.920
Welcome to your dream home nestled in the heart of small-town charm, offering the perfect blend of luxury and convenience. This stunning 5-bedroom, 3.5-bathroom residence is a true gem, boasting meticulous craftsmanship and thoughtful design. As you step through the elegant foyer, you'll be captivated by the grandeur of this home. The formal dining room is perfect for hosting memorable gatherings, adorned with crown molding that adds a touch of sophistication. Cozy up in front of the propane fireplace in the spacious living area, creating a warm and inviting atmosphere. For added peace of mind, this home is equipped with a Generac propane generator and features two propane tanks, ensuring your comfort and security. The Carolina room offers a tranquil space to relax, overlooking the lush landscape of the expansive nearly acre-sized property. The primary bathroom is a spa-like retreat with a luxurious whirlpool tub, providing the perfect place to unwind after a long day. Granite countertops grace the kitchen, creating a stylish and functional space for culinary enthusiasts. The bonus room between upstairs bedrooms provides versatility for a home office, playroom, or additional living space. The split floor plan ensures privacy, with bedrooms conveniently located on the first floor. Beautiful tile flooring flows seamlessly throughout much of the home, complementing the all-brick exterior for a low-maintenance lifestyle. Entertain guests in the backyard oasis, complete with an in-ground pool, making every day feel like a vacation. With RV and boat parking available, there's plenty of space for your recreational toys. The absence of an HOA allows for flexibility, and golf carts and motorcycles are welcome in this friendly community. Experience the best of both worlds – the tranquility of small-town living and the allure of the beach just 25 miles away. Don't miss the opportunity to make this exceptional property your own – schedule a showing today and step into the lifestyle you've been dreaming of.

Listed by: Realty ONE Group DocksideNorth
r14166495
Listing ID2408624
SubdivisionPark pointe
CCAR
Price$529,000
StatusActive
Bedrooms3
Total Baths2
Full Baths2
SqFt
3,188
Acres
0.310
Nestled within the serene confines of Park Pointe, this contemporary masterpiece beckons with its captivating exterior and modern allure. Crafted in 2021, this single-story sanctuary boasts 3 bedrooms, 2 baths, and a lavish 3-car garage. As you step inside, you're greeted by an open-concept layout that seamlessly melds style and functionality, highlighting a gourmet kitchen adorned with stainless-steel appliances, exquisite granite countertops, and a sleek gas range. This home also offers a cozy great room complete with a fireplace, perfect for unwinding after a long day, along with a spacious bonus room upstairs, upstairs also includes an ample storage space for your every need. Venture outdoors to discover the tranquil oasis of the backyard, ensconced by a privacy fence, offering an idyllic setting for both relaxation and entertainment. Here, a concrete pad adorned with a gas fireplace sets the stage for memorable gatherings under the stars, while a matching storage shed adds practicality to the space. Beyond the bounds of this extraordinary residence lies the vibrant community of Park Pointe, where residents can luxuriate in amenities such as a refreshing pool and inviting pool house, tailor-made for lazy afternoons spent basking in the sun. Additionally, Park Pointe's enviable location grants easy access to the plethora of attractions awaiting in North Myrtle Beach, including the esteemed North Myrtle Beach Park and Sports Complex. From picnics to playgrounds, amphitheater performances to scenic trails, and everything in between, there's no shortage of ways to embrace the outdoors and relish in the boundless recreational opportunities at your doorstep. Don't let the chance slip away to experience the allure and meticulous care of this remarkable residence in Little River. Schedule your showing today and prepare to be enchanted by the unparalleled lifestyle that awaits within these walls.

Listed by: EXP Realty LLC
r14166495
Listing ID2323758
SubdivisionBridgewater cottages
CCAR
Price$529,900$14K
StatusActive
Bedrooms3
Total Baths3
Full Baths3
SqFt
3,661
Acres
0.180
The Driftwood offers three bedrooms and three full baths within nearly 2,700 heated square feet. This two-story model includes a first-floor master suite, enormous Kitchen, outdoor living areas, loft, and ample storage space. Wide, open space connects the great room, casual dining, and extensive kitchen. Prepare meals on a large kitchen island with a view to your covered porch outside. A formal dining room offers a great setting for intimate dinners or holiday gatherings. Beyond the dining room, accompanied by a full bath, find a quiet study or bedroom with a walk-in closet ideal for visiting relatives. Fully enjoy the beauty of the coastal region with a 300 square foot covered porch or sunroom. The master bedroom features an enormous walk-in closet accompanied by a indulgent master bath with a large shower and enclosed toilet area. Find a personal sanctuary with plenty of natural light and open space. The second floor provides a large flex space with 23' wide loft. Easily imagine a media room or recreational room in this space. An additional bedroom, full bath, and storage room accompany the loft allowing for a secluded bedroom away from the hustle and bustle of the downstairs area. The Driftwood offers room for the entire household. **Photo of same model. Colors may vary**

Listed by: Today Homes Realty SC, LLC
r14166495
Listing ID2302835
SubdivisionBridgewater cottages
CCAR
Price$529,900$6K
StatusActive
Bedrooms3
Total Baths2
Full Baths2
SqFt
2,848
Acres
0.270
Welcome to The Beech, with just over 2,000 square feet of living and a part of our Cottage Collection at Bridgewater! Enter through the front door from your covered porch to find a foyer with two first-floor bedrooms and a bathroom tucked away. You will find a drop zone to the left, perfect for entering through your garage and tossing your belongings after a long day. The laundry room is perfectly hidden in your drop zone area. Venture through to find a wide-open floor plan in the main living area. The kitchen is complete with a separate island as well as a huge walk-in pantry for all of your storage needs, while the dining and living room creates the perfect space for entertaining, with its prime location near the kitchen. The first-floor Owner's Suite makes this home ideal for main-level living. With included tray ceilings to add a touch of class, this space consists of two closets AND a linen closet to ensure space for all of your items. The Owner's Bath has a beautiful shower with a seat and double bowl vanities to make your time spent in there feel like a day at the spa. When you want to get closer to Mother Nature, look no further than the spacious rear covered porch off of your main living area. Grab a book or a cup of coffee and head out to feel the breeze through your hair! Find out how to make The Beech your new home today!

Listed by: Today Homes Realty SC, LLC
r14166495
Listing ID2323753
SubdivisionBridgewater cottages
CCAR
Price$529,900$13K
StatusActive
Bedrooms3
Total Baths2
Full Baths2
SqFt
3,331
Acres
0.210
Stroll into the Seashore with nearly 2,300 square feet of first-floor coastal-inspired features. Upon entering from a large covered front porch, discover a foyer with an optional tray ceiling leading to a spacious drop zone area. Two bedrooms with large closets and a full bath are located on the left with an open dining area just ahead. Choose to add an intricate coffer ceiling across from optional built-in cabinets or beautiful barn doors. Create an intimate great room area with a tray ceiling or gas fireplace. A large, gourmet island in the kitchen offers additional seating and a surplus of counter space for large dinner parties or cooking large meals. The Seashore master suite offers an enormous walk-in closet accompanied by a beautiful master bath with multiple options for a deluxe seated shower or deep soaking tub. An optional second floor plan adds a bedroom, full bath, walk-in closet, and linen closet alongside a spacious loft area. Use this space as a large guest suite, media room, storage, or recreational room. With options for personalizing this model to fit your every need, the Seashore is full of possibilities. Make the Seashore the model you call “home” today!

Listed by: Today Homes Realty SC, LLC
r14166495
Listing ID2323406
SubdivisionBridgewater cottages
CCAR
Price$534,900$4K
StatusActive
Bedrooms4
Total Baths3
Full Baths3
SqFt
3,675
Acres
0.160
Life is simply divine in the Longboard model at Bridgewater. Featuring 2,857 square feet of comfortable living space, this beautiful one-story model offers three bedrooms, two bathrooms, and an abundance of luxurious options. From either the covered front porch, covered rear porch, or two-car garage, enter The Longboard to find a gorgeous and wide-open floor plan. Effortlessly flow through this model’s airy and connected kitchen, dining, and great room area. Here, enjoy entertaining family and friends around an optional gourmet kitchen island, fireplace, or extended rear porch. Just beyond the great room, discover 2 large bedrooms with walk-in closets, a full bathroom, spacious laundry room, and a stunning owner’s suite. Adding a sense of serenity to your daily routine, this owner’s suite features an extra large bedroom, walk-in closet, and a deluxe owner’s bathroom. Complete with an endless amount of options, enjoy customizing this model for a home that best suits all of your wants and needs.

Listed by: Today Homes Realty SC, LLC
r14166495
Listing ID2401072
SubdivisionNot within a subdivision
CCAR
Price$535,000
StatusActive
Bedrooms4
Total Baths4
Full Baths3
Half Baths1
SqFt
3,248
Acres
0.500
The Willow is a wonderfully designed floor plan that pairs beauty, elegance, charm, and functionality together. This home will be on a half acre lot with No HOA!! When you walk through the front door you will be immediately impressed by the stained Oak staircase, and the open, warm, and inviting living room. The kitchen is open into the living room and will feature granite countertops, stainless steel appliances, and beautiful white soft close cabinets. The home will include a gas fireplace, gas range, and gas tankless water heater. The modern farmhouse design of this home will be pulled together with the oil rubbed bronze plumbing fixtures, LVP wood grain flooring, matte black light fixtures, and many beautiful custom trim features. Don't wait to find out more! Contact an agent today who can assist you in securing this beautiful home!

Listed by: Duncan Group Properties
r14166495
Listing ID2407088
SubdivisionHeather glen
CCAR
Price$535,000$15K
StatusActive
Bedrooms5
Total Baths4
Full Baths4
SqFt
3,608
Acres
0.180
Welcome to this charming home nestled in the picturesque Heather Glen subdivision! Step inside and check out this impressive property, complete with lots of upgrades and even a private in-ground pool. The chef's kitchen features granite countertops, a large island, custom tile backsplash, a large pantry and stainless appliances with a natural gas stove. The first floor primary suite features dramatic tray ceilings, and a master bathroom that is sure to impress with the double vanity sinks, a custom tile walk-in shower and an oversized walk-in closet. As you ascend the stairs, you'll be greeted by a secondary living area loft as well as three additional bedrooms, and two more baths. The upstairs master suite also features double vanity sinks as well as a tub shower combo. And don't forget to step out onto the top deck, where you can soak in the community vibes. The true gem of this home lies in the backyard, where you'll find your own private, heated, in-ground pool. This is sure to be the centerpiece of all your summer parties and gatherings. The Heather Glen neighborhood is a master planned community adorned with a grand, oak lined entrance, meandering sidewalks and a recreation center and pool to rival many resorts. You owe it to yourself to check out this one of a kind home, today.

Listed by: RE/MAX Southern Shores NMB
r14166495
Listing ID2403802
SubdivisionBridgewater cottages
CCAR
Price$535,499$2K
StatusActive
Bedrooms3
Total Baths2
Full Baths2
SqFt
2,834
Acres
0.180
Look no further - you have found your paradise at the beach that you will fall in LOVE with! This 3 bedroom home sits on a corner lot in the Bridgewater community. There is no need to wait on your home to be built - this immaculate home is move in ready and has so many upgrades and extras including custom Levolor blinds on the windows and custom vertical blinds on the patio door. The gourmet kitchen is a showstopper. The open concept living space includes triple pendant lights, granite countertops, an extra-large work island, enormous pantry, built in coffee / wine bar, breakfast nook, soft close cabinets, stainless appliances, double wall oven, 30" gas cooktop and more. You have a formal dining area with coffered ceiling for holidays and formal events or open your oversized sliding glass doors to the covered back patio with a new ceiling fan for more casual entertaining evenings. The main bedroom has his and hers walk-in closets and its own ensuite bathroom with tiled shower that includes a seat, double sinks and a separate powder room. The home also has 2 guest bedrooms with a guest bathroom along with an office and a separate laundry room. And the upgrades don't stop there. The finished 3-car garage has epoxied floors and provides so much room for your "fun car" and your golf cart with 2 ceiling mounted storage bins. The homeowners even upgraded the attic. The floored attic offers extra storage space and the access includes an aluminum pulldown ladder in the garage. Bridgewater is a natural gas community and has a reputation for being an active community with a 5-star resort pool and bungalows, onsite gym, pickleball court, pond for kayaking and weekly happy hour gatherings. And don't forget the dog park so that everyone in your home feels welcome.

Listed by: INNOVATE Real Estate
r14166495
Listing ID2323396
SubdivisionBridgewater cottages
CCAR
Price$539,900$7K
StatusActive
Bedrooms5
Total Baths3
Full Baths3
SqFt
3,965
Acres
0.160
Life is simply divine in The Mangrove model. A whopping 3,349 square feet of space results in a new home that’s roomy enough for every member of the household. A buyer favorite, this plan offers up to five bedrooms and up to three full baths depending upon the layout you select. Downstairs offers the essential space your family needs. Choose to include a gourmet kitchen with extended counter and cabinet space, add a butler’s pantry for additional space, or add a shower to the downstairs bathroom to create a full bath alongside the guest suite. The second level offers endless amounts of space for all. An Owner’s Suite with enormous dual closets and a spa-like Owner’s Bath makes for the perfect space away from the hustle and bustle. Three additional bedrooms and the loft/sitting area/5th bedroom means there’s enough room for every member of the family to have their own peaceful retreat. Check out the interactive floor plan and decide which options you will choose for your new home!

Listed by: Today Homes Realty SC, LLC
r14166495
Listing ID2312540
SubdivisionGrandview estates @ bridgewater
CCAR
Price$539,900$16K
StatusActive
Bedrooms3
Total Baths2
Full Baths2
SqFt
2,592
Acres
0.250
The Newberry is the perfect balance between outdoor living space and a coastal-inspired interior, encouraging you to slip off your sandals and relax. Starting at 2,590 heated square feet, this home offers 3 bedrooms, 3 bathrooms, an office, a bonus area, and a two-car garage. Step in from the foyer to find an open kitchen, dining, and great room area. Breeze through sliding glass doors onto a 179square foot covered porch, ideal for warm summer evenings or afternoon get-togethers. Whether you’re looking for an abundance of counter space, added seating, or a more intimate gathering area, this model’s options will serve as the solution. Through the foyer, you’ll find a large drop zone and laundry area while you unload beach accessories or sand-filled clothes. Drop-off beach chairs in the convenient storage space just inside the garage, as well. Across from the drop zone, a room for a study or create a third bedroom instead. Beyond the open living space, find a stunning master suite complete with a tray ceiling, enormous walk-in closet, double vanity, and a seated shower.

Listed by: Today Homes Realty SC, LLC
r14166495
Listing ID2406475
SubdivisionFox bay estates
CCAR
Price$539,900
StatusActive
Bedrooms3
Total Baths3
Full Baths2
Half Baths1
SqFt
3,125
Acres
0.810
New Construction. With 3br, 2-1/2baths. Large bonus room has a huge Walkin closet. Could be a 4th bedroom. Open concept in a quiet country setting on almost an acre. All this on a corner lot! Plenty of room to build your dream garage/shop. Only 5 minutes from downtown Loris, shopping and dining. Just a short ride to the beach! Beautiful inside and out. All of the above with OWNER FINANCING!!! 4.5 % Schedule you're showing today before you miss out on peaceful place to call home.

Listed by: Grand Strand Homes & Land
r14166495
Listing ID2323599
SubdivisionBridgewater cottages
CCAR
Price$539,900$11K
StatusActive
Bedrooms4
Total Baths3
Full Baths3
SqFt
3,645
Acres
0.240
Stroll into the Boardwalk with nearly 2,815 heated square feet of first-floor coastal-inspired features. Upon entering from a large covered front porch, discover a foyer with an optional tray ceiling leading to a spacious drop zone area. Two bedrooms with large closets and a full bath are located on the left with an open dining area just ahead. Choose to add an intricate coffer ceiling across from optional built-in cabinets or beautiful barn doors. Create an intimate great room area with a tray ceiling or gas fireplace. A large, gourmet island in the kitchen offers additional seating and a surplus of counter space for large dinner parties or cooking large meals. Enjoy smaller meals with an extended breakfast area looking out onto the beautiful view of your backyard. From the great room, breeze through sliding glass doors onto a large covered porch with an optional outdoor fireplace. The Boardwalk’s master suite offers an enormous walk-in closet accompanied by a beautiful master bath with multiple options for a deluxe seated shower or deep soaking tub. An optional second floorplan adds a bedroom, full bath, walk-in closet, and linen closet alongside a spacious loft area. Use this space as a large guest suite, media room, storage, or recreational room. With options for personalizing this model to fit your every need, the Boardwalk is full of possibilities. Make the Boardwalk the model you call “home” today!

Listed by: Today Homes Realty SC, LLC
r14166495
Listing ID2323576
SubdivisionBridgewater cottages
CCAR
Price$544,900$6K
StatusActive
Bedrooms4
Total Baths3
Full Baths3
SqFt
3,648
Acres
0.240
Upon entering from a large covered front porch, discover a foyer leading to a spacious drop zone area. Two bedrooms with large closets and a full bath are located on the left with an open dining area just ahead. A large island in the kitchen offers additional seating and a surplus of counter space for large dinner parties or cooking large meals. Enjoy smaller meals with an extended breakfast area looking out onto the beautiful view of the back yard. From the great room, breeze through sliding glass doors onto a large covered porch. This homes master suite offers an enormous walk-in closet accompanied by a beautiful master bath with a tile shower. Make this Boardwalk floor plan your "home" today!

Listed by: Today Homes Realty SC, LLC
r14166495
Listing ID2403172
SubdivisionNot within a subdivision
CCAR
Price$545,000
StatusActive
Bedrooms3
Total Baths2
Full Baths2
SqFt
2,750
Acres
0.870
Beautiful home on Hwy 905 close to the beach and completely updated with every convenience you could think of. This home is sold with 3 LOTS!! Two of which have separate pin numbers and could be sold and built upon. This homes exterior is finished with hardie plank siding and beautiful stone. Privacy fence surrounds the home with multiple access gates, security cameras and alarm system. Custom cabinets, stainless steel appliances and granite countertops throughout the home. This home has a Nutone Vacuum system and is wired for 50 Amp. generator. Large unfinished bonus room upstairs as well as huge attic space. There are 3 additional exterior storage buildings.Two with electrical outlets and lighting. Large separate fenced in area for mini farm with automatic watering system. Must see the property to appreciate all that it has to offer! Call and make your appointment TODAY!!

Listed by: BH & G Elliott Coastal Living
r14166495
Listing ID2319411
SubdivisionBridgewater cottages
CCAR
Price$545,900$13K
StatusActive
Bedrooms3
Total Baths2
Full Baths2
SqFt
2,638
Acres
0.230
The Newberry is the perfect balance between outdoor living space and a coastal-inspired interior, encouraging you to slip off your sandals and relax. Starting at 2,590 heated square feet, this home offers 3 bedrooms, 3 bathrooms, an office, a bonus area, and a two-car garage. Step in from the foyer to find an open kitchen, dining, and great room area. Breeze through sliding glass doors onto a 179 square foot covered porch, ideal for warm summer evenings or afternoon get-togethers. Whether you’re looking for an abundance of counter space, added seating, or a more intimate gathering area, this model’s options will serve as the solution. Through the foyer, you’ll find a large drop zone and laundry area while you unload beach accessories or sand-filled clothes. Drop-off beach chairs in the convenient storage space just inside the garage, as well. Across from the drop zone, a room for a study or create a third bedroom instead. Beyond the open living space, find a stunning master suite complete with a tray ceiling, enormous walk-in closet, double vanity, and a seated shower. *Photos are of similar floor plan**

Listed by: Today Homes Realty SC, LLC
r14166495
Listing ID2323768
SubdivisionBridgewater cottages
CCAR
Price$549,900$15K
StatusActive
Bedrooms3
Total Baths2
Full Baths2
SqFt
3,502
Acres
0.170
This 2390 heated sq ft home offers a front and a back porch to enjoy the sea breeze of the South Carolina coast. This home has 3 bedrooms and 2 full bathrooms. Wide open concept for entertaining. There is a separate dining room with coffered ceiling and a breakfast room all open to the Kitchen and Great Room. Gourmet kitchen includes a gas stove and double wall ovens. Master Bath features a tile walk in shower with a seat. You can move in and have a place for your golf cart or classic car in smaller garage. This home is a must see today!! Located in the sought after Bridgewater community nestled in Little River just minutes from Cherry Grove Beach and North Myrtle Beach Shopping.

Listed by: Today Homes Realty SC, LLC
r14166495

Data services provided by IDX Broker
 Childs Real Estate LLC
Childs Real Estate LLC
Myrtle Beach SC
Talk or Text 843-602-7644
mike@childsrealestate.com
ChildsRealEstate.com
Mike Childs - Broker

