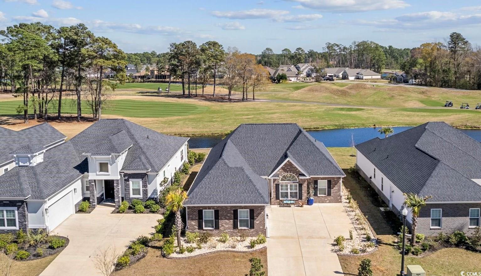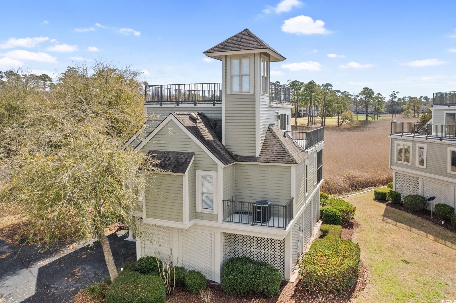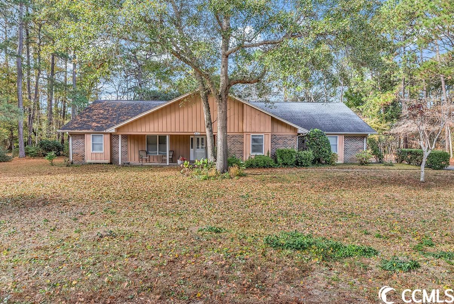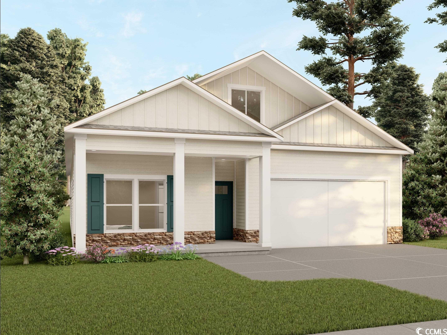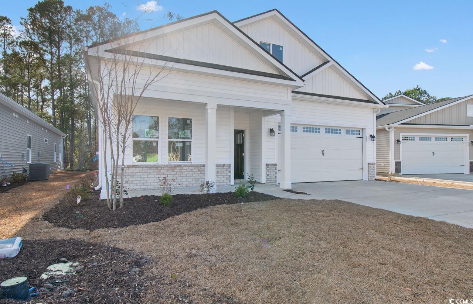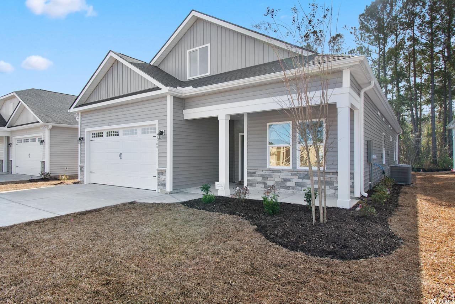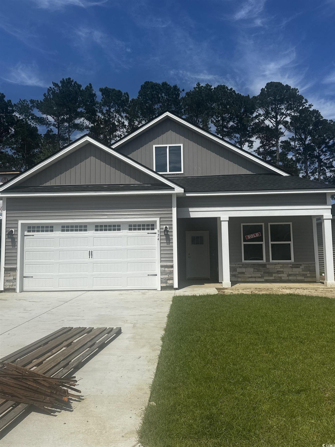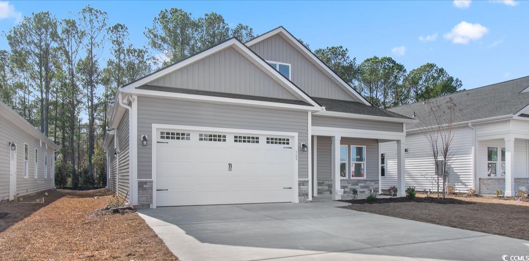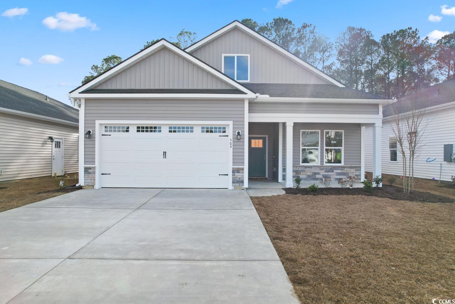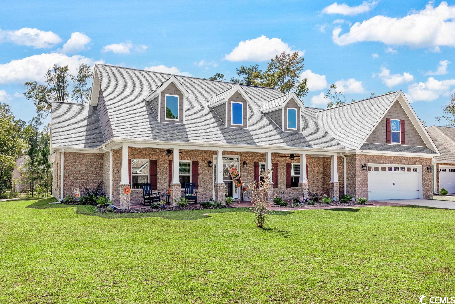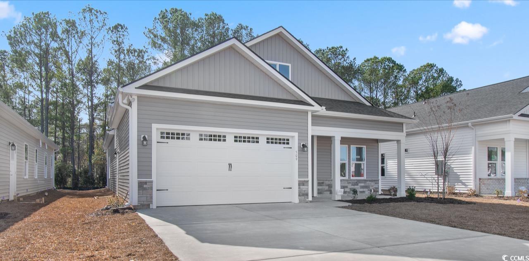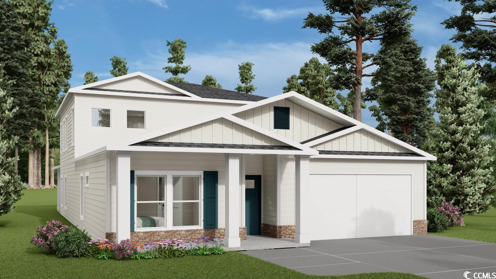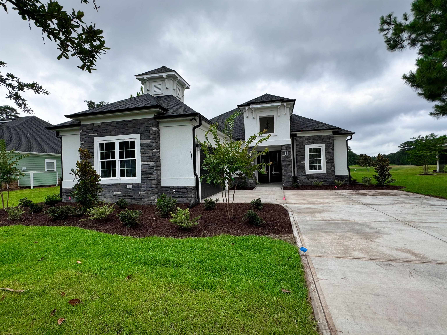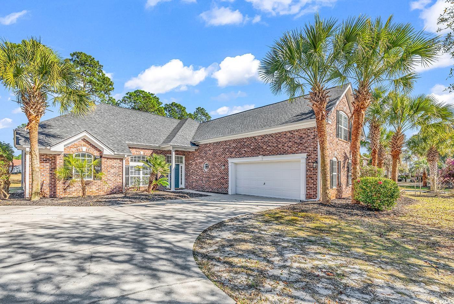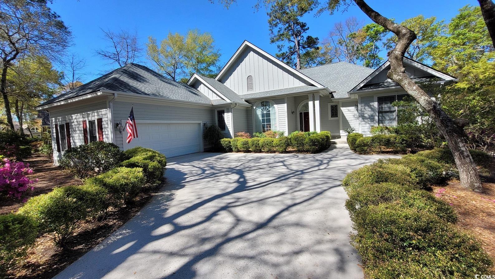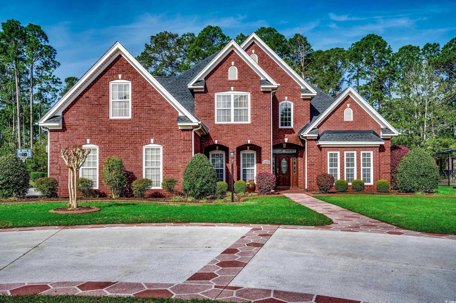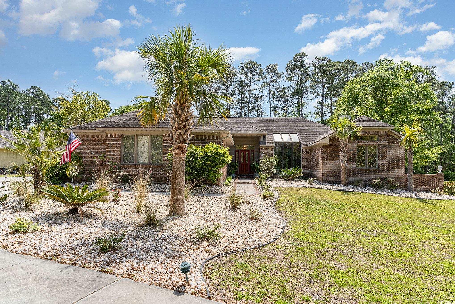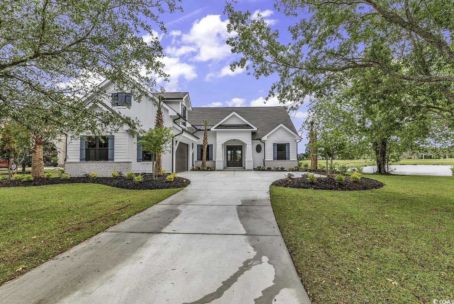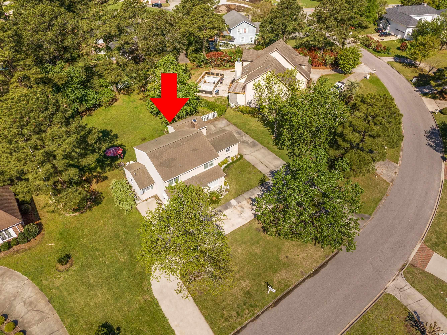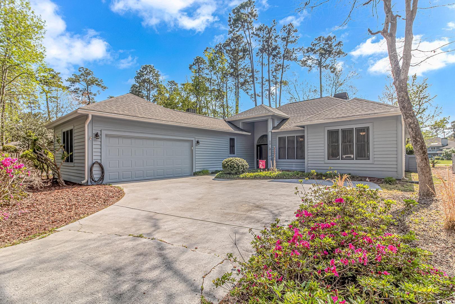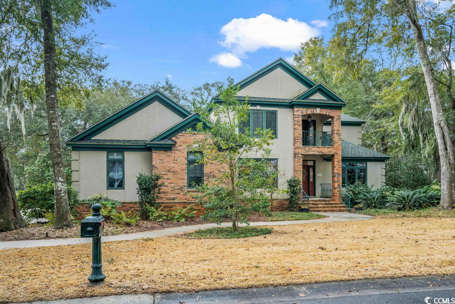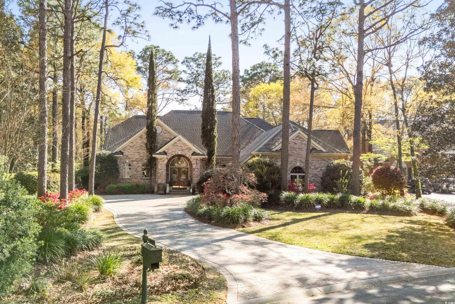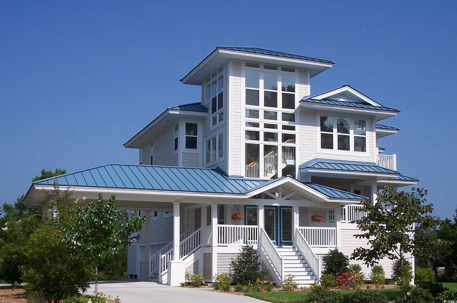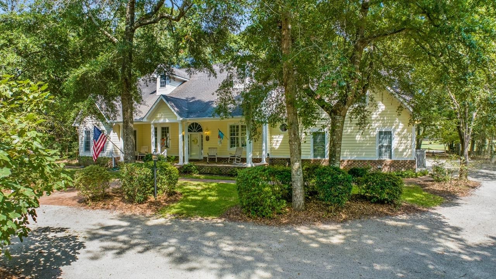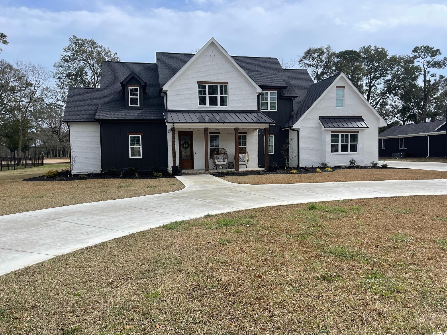25 results returned
Search Results
Listing ID2406739
SubdivisionWild wing plantation
CCAR
Price$509,900
StatusActive
Bedrooms4
Total Baths2
Full Baths2
SqFt
2,493
Acres
0.280
Have you ever dreamed of living in a better than new home built by a local award-winning builder, overlooking a lake and a championship golf course? Well now is your chance. Don’t miss this rare opportunity to own this better than new, 2-year-old 4-bedroom home with masonry accents, loaded with features not found in similar homes in the highly sought-after lake front community of Wild Wing Plantation. The stately front entrance and covered front porch welcomes you into this bright sunny breathtaking home with an open floor plan that accents the stunning views of the lake and the Wild Wing Plantation Avocet championship golf course. The Living Room has spectacular double tray ceilings, and an attractive ceiling fan to help cool you off on those warm summer nights. Gorgeous waterproof luxury vinyl plank floors flow through the main living area, dining room, 4th bedroom/study and into all the wet areas of the home. The large, covered rear porch boasts stunning lake and the golf course views. The gourmet chef’s kitchen includes solid wood kitchen cabinets with dovetail construction, soft close hinges, crown molding, upgraded granite counter tops, stainless steel appliances, microwave range hood, smooth top stove, walk-in pantry, a breakfast nook and even a counter height oversized island bar. The home has two ample sized guest bedrooms, a shared bathroom with double vanity and combination tiled tub/shower. The master bedroom suite offers views of the lake and golf course, has a double tray ceiling, crown moldings, ceiling fan, large walk-in-closet, his/her sinks, separate vanity area, walk-in tiled shower w/glass door, and private commode. The 4th bedroom/study, with French door entrance features a large palladium window that lets natural light fill the room. The oversized laundry room has a washer/dryer that will convey with a strong offer. The finished/painted 2 car side load garage with automatic door opener and has pull a pull-down staircase to expansive attic storage. Structurally this home has several features that showcase the high quality of construction of the home. The home has enhanced roof rafters, upgraded architectural roof shingles and wide door and window trim. The owner recently added plantation shutters to windows of the home. The meticulously maintained professionally landscaped .38-acre yard features newly installed curb scaping, multiple black mulched flower beds, attractive palm trees, eye catching plants and bushes. The home has a fully automatized irrigation system with water conservation nozzles and gutters. Wild Wing Plantation has a private boat ramp that gives you direct access to the large 180-acre lake, where you can use your own boat to explore the lakes, fish, take in nature and the SC lake birds, including blue heron, egrets, native swans and even eagles. Take your boat to the clubhouse to also enjoy the many amenities there. Association amenities include large clubhouse, fitness center, multiple outdoor pools, hot tub, 80’ waterslide, tennis/pickle ball courts, basketball court, fenced in playground area, huge day dock, private boat ramp and boat/RV storage. As an owner in Wild Wing Plantation you will also have access to the Wild Wing Plantation golf course/country club, Players Pub restaurant, offering up dining, cocktails or craft beer with large wrap around bar. The Wild Wing restaurant offers weekly community, lunch/dinners, live music, dancing, and special entertainment designed specifically for the Wild Wing Plantation owners to enjoy. Be sure to have your Realtor® ask about the current Wild Wing Golf Club membership opportunities! Wild Wing Plantation offers convenient easy access to Coastal Carolina University, shopping, the beaches and all that Myrtle Beach and Conway has to offer. Don’t miss out on this rare find, have your Realtor® schedule a showing today!!! All measurements, square footage are approximate and not guaranteed. Buyer is responsible for verification.

Listed by: Shoreline Realty
r14166495
Listing ID2405953
SubdivisionHarbor loft hpr - tidewater plantation
CCAR
Price$558,000
StatusActive
Bedrooms3
Total Baths3
Full Baths3
SqFt
1,644
The Coastal Living Oasis you have been waiting for is nestled in the esteemed Intracoastal Waterway and Golf community of Tidewater Plantation. This exquisite, fully furnished home boasts three spacious bedrooms and three full baths giving you plenty of room to relax or entertain. You will never want to leave the screened porch where you will enjoy the peaceful views of nature in the Intracoastal marshlands. The large upper deck gives you stunning views of the Intracoastal Waterway and golf course. This is a great space to entertain or watch the beautiful sunsets. There are two options for a primary bedroom, one on the main level with ensuite bath or the upper level has a private suite with full bath and balcony. See attached list of recent upgrades which include replacing the HVAC system, many windows, kitchen, appliance and furniture updates. There is plenty of space below for outdoor seating and to store your kayaks and beach toys. Premiere Tidewater amenities include 24 hour gated security, highly rated championship golf course, 2 pools, fitness center, pickleball, tennis, pro shop and an on-site restaurant. There is an Oceanfront Beach Cabana for homeowners located on Cherry Grove Beach with parking, bathrooms and areas for relaxing. The Harbor Loft community also includes lawn service, exterior painting and a private day dock so you can really relax in your new coastal lifestyle. Whether you're teeing off on the green or lounging by the pool, every day presents new opportunities for leisure and relaxation. North Myrtle Beach offers everything for entertainment, restaurants, shopping and healthcare.

Listed by: Intracoastal Realty Corp
r14166495
Listing ID2324112
SubdivisionHagley estates
CCAR
Price$564,900$20K
StatusActive
Bedrooms3
Total Baths2
Full Baths2
SqFt
3,824
Acres
0.790
Here is your chance to be in the desirable Pawleys Island neighborhood of Hagley Estates! This single level, brick exterior 3 bedroom, 2 bathroom home has an abundance of space, inside and out. A sizable kitchen with new granite countertops (2020) and LVP flooring (Dec 2023), formal dining room, living room, Carolina room and screened porch with extensive views of your secluded backyard. Loads of cabinets and storage space in the kitchen and the oversized 3 car garage. (880 square feet of garage space!) The 3rd bay is temperature controlled--use it as a workshop, hobby area, golf cart parking and more. This well-built and maintained custom designed home sits on a unique .79 acre lot (originally 2 lots merged together) offers plenty of privacy with its picturesque trees and mature landscaping with the Founders Club Golf Course and a pond as your neighbors behind. This a must see home in scenic Pawleys Island! (All figures are approximate and not guaranteed. Buyer responsible for verification.)

Listed by: RE/MAX Southern Shores GC
r14166495
Listing ID2314566
SubdivisionInternational club - glasgow village
CCAR
Price$570,000
StatusActive
Bedrooms4
Total Baths3
Full Baths3
SqFt
3,000
Acres
0.140
Beautiful, NEW, Geneva Floor Plan Open concept 3 Bedroom, 2 bathroom with Gourmet style kitchen, natural gas cooktop, subway tile backsplash in kitchen and granite countertops. Home plan features one bedroom and bathroom separate upstairs, with a large 16 x 13 storage room up. Lots of cabinet space in your designer kitchen with soft close drawers. Primary bathroom has tile shower upgrade and tile flooring. The Geneva also offers a tankless Gas Hot water Heater, Irrigation for Lawn, LVP in main areas, Tile flooring in bathrooms and laundry room, Carpet flooring in bedrooms (ask about possible upgrade options). Glasgow Village is an up-and-coming premier lifestyle community in development, located within the International Golf Club of Myrtle Beach. Homeowners will be within walking distance from the clubhouse, where you can enjoy a round of golf, dinner, or one of the many special events the community holds. Homeowners will also have ready-to-use amenities such as library, junior olympic pool, playground, workout room, and an amenities center. The community will have woods, ponds, and fairway views. Your dream home awaits! Square Footage is approximate and not guaranteed. Buyer is responsible for verification. Pictures of home are for representation only. Glasgow Village will become the eighth neighborhood in International Club with residents of 44 single family homes. Single family homeowners pay for and have use of the recreational facilities – playground, pool, meeting room, exercise room and library. LOW HOA fees: includes internet, trash service, recreational facilities expenses as well as all common area expenses (management fees, lighting, landscaping, etc). Pickleball coming soon! Located in the community is the International Club 18-hole golf course and clubhouse open to the public. Community events include an annual yard sale, annual shred event and monthly food truck visits. Amenity center activities include a crafters group, card games, and mahjong. Our governing documents allow for three pets per household. CENTRALLY LOCATED to three supermarkets within a two-mile radius of International Club. The shopping centers with Walmart Neighborhood Market, Lowes Food and Publix also have nail salons, liquor stores, medical offices, restaurants, etc. There are numerous houses of worship near International Club. Waccamaw Community Hospital is part of the Tidelands Health system and is within four miles of International Club. This community is about a -/+ 10 minute drive to the beach! Call for more info!! *Photos could be of a similar home. Home and community information, including pricing, included features, terms, availability and amenities, are subject to change prior to sale at any time without notice or obligation. Square footages and measurements are approximate and not guaranteed. Pictures, photographs, colors, features, and sizes are for illustration purposes only and will vary from the homes as built. Buyer is responsible for verification.*

Listed by: Rowles Real Estate
r14166495
Listing ID2309569
SubdivisionInternational club - glasgow village
CCAR
Price$570,000
StatusActive
Bedrooms4
Total Baths3
Full Baths3
SqFt
2,800
Acres
0.140
Beautiful, NEW, Geneva Floor Plan Open concept 4 Bedroom, 3 bathroom with Gourmet style kitchen, stainless steel appliances, subway tile backsplash in kitchen and granite countertops. Home is on the golf course with golf course views! Home plan features one bedroom and bathroom separate upstairs, with a large 16 x 13 storage room up. Lots of cabinet space in your designer kitchen with soft close drawers. Primary bathroom has tile shower upgrade and tile flooring. The Geneva also offers a Irrigation for Lawn, LVP in main areas, Tile flooring in bathrooms and laundry room, Carpet flooring in bedrooms (ask about possible upgrade options). This model features on the 2nd floor- a Guest Suite, full bath, and walk in heated storage space (Large area)! Glasgow Village is an up-and-coming premier lifestyle community in development, located within the International Golf Club of Myrtle Beach. Homeowners will be within walking distance from the clubhouse, where you can enjoy a round of golf, dinner, or one of the many special events the community holds. Homeowners will also have ready-to-use amenities such as library, junior olympic pool, playground, workout room, and an amenities center. The community will have woods, ponds, and fairway views. Your dream home awaits! Square Footage is approximate and not guaranteed. Buyer is responsible for verification. Pictures of home are for representation only. Glasgow Village will become the eighth neighborhood in International Club with residents of 44 single family homes. Single family homeowners pay for and have use of the recreational facilities – playground, pool, meeting room, exercise room and library. LOW HOA fees: includes internet, trash service, recreational facilities expenses as well as all common area expenses (management fees, lighting, landscaping, etc). Pickleball coming soon! Located in the community is the International Club 18-hole golf course and clubhouse open to the public. Community events include an annual yard sale, annual shred event and monthly food truck visits. Amenity center activities include a crafters group, card games, and mahjong. Our governing documents allow for three pets per household. CENTRALLY LOCATED to three supermarkets within a two-mile radius of International Club. The shopping centers with Walmart Neighborhood Market, Lowes Food and Publix also have nail salons, liquor stores, medical offices, restaurants, etc. There are numerous houses of worship near International Club. Waccamaw Community Hospital is part of the Tidelands Health system and is within four miles of International Club. This community is about a -/+ 10 minute drive to the beach! Call for more info!! *Photos could be of a similar home. Home and community information, including pricing, included features, terms, availability and amenities, are subject to change prior to sale at any time without notice or obligation. Square footages and measurements are approximate and not guaranteed. Pictures, photographs, colors, features, and sizes are for illustration purposes only and will vary from the homes as built. Buyer is responsible for verification.*

Listed by: Rowles Real Estate
r14166495
Listing ID2314568
SubdivisionInternational club - glasgow village
CCAR
Price$595,000
StatusActive
Bedrooms4
Total Baths3
Full Baths3
SqFt
3,673
Acres
0.140
Beautiful, NEW, 4 bedroom 3 full bath Ranch Style Home with the 4th bedroom, loft and 3rd full bathroom upstairs. Open concept floor plan with Gourmet style kitchen, subway tile backsplash in kitchen and granite countertops. Lots of cabinet space in your designer kitchen with soft close drawers. Primary bathroom has tile shower upgrade and tile flooring. The Vienna also offers stainless steel appliances, Irrigation for Lawn, LVP in main areas, Tile flooring in bathrooms and laundry room, Carpet flooring in bedrooms (ask about possible upgrade options). This model has been upgraded with a sunroom, fireplace, screened porch and 2nd floor which includes a Guest Suite, full bath and a loft area and walk in heated storage space. Glasgow Village is an up-and-coming premier lifestyle community in development, located within the International Golf Club of Myrtle Beach. Homeowners will be within walking distance from the clubhouse, where you can enjoy a round of golf, dinner, or one of the many special events the community holds. Homeowners will also have ready-to-use amenities such as library, junior olympic pool, playground, workout room, and an amenities center. The community will have woods, ponds, and fairway views. Your dream home awaits! Square Footage is approximate and not guaranteed. Buyer is responsible for verification. Pictures of home are for representation only. Glasgow Village will become the eighth neighborhood in International Club with residents of 44 single family homes. Single family homeowners pay for and have use of the recreational facilities – playground, pool, meeting room, exercise room and library. LOW HOA fees: includes internet, trash service, recreational facilities expenses as well as all common area expenses (management fees, lighting, landscaping, etc). Pickleball coming soon! Located in the community is the International Club 18-hole golf course and clubhouse open to the public. Community events include an annual yard sale, annual shred event and monthly food truck visits. Amenity center activities include a crafters group, card games, and mahjong. Our governing documents allow for three pets per household. CENTRALLY LOCATED to three supermarkets within a two-mile radius of International Club. The shopping centers with Walmart Neighborhood Market, Lowes Food and Publix also have nail salons, liquor stores, medical offices, restaurants, etc. There are numerous houses of worship near International Club. Waccamaw Community Hospital is part of the Tidelands Health system and is within four miles of International Club. This community is about a -/+ 10 minute drive to the beach! Call for more info!! *Photos could be of a similar home. Home and community information, including pricing, included features, terms, availability and amenities, are subject to change prior to sale at any time without notice or obligation. Square footages and measurements are approximate and not guaranteed. Pictures, photographs, colors, features, and sizes are for illustration purposes only and will vary from the homes as built. Buyer is responsible for verification.*

Listed by: Rowles Real Estate
r14166495
Listing ID2314567
SubdivisionInternational club - glasgow village
CCAR
Price$595,000
StatusActive
Bedrooms4
Total Baths3
Full Baths3
SqFt
3,673
Acres
0.140
Beautiful, NEW, 4 bedroom 3 full bath Ranch Style Home with the 4th bedroom, loft and 3rd full bathroom upstairs. Open concept floor plan with Gourmet style kitchen, subway tile backsplash in kitchen and granite countertops. Lots of cabinet space in your designer kitchen with soft close drawers. Primary bathroom has tile shower upgrade and tile flooring. The Vienna also offers stainless steel appliances, Irrigation for Lawn, LVP in main areas, Tile flooring in bathrooms and laundry room, Carpet flooring in bedrooms (ask about possible upgrade options). This model has been upgraded with a sunroom, fireplace, screened porch and 2nd floor which includes a Guest Suite, full bath and a loft area and walk in heated storage space. Glasgow Village is an up-and-coming premier lifestyle community in development, located within the International Golf Club of Myrtle Beach. Homeowners will be within walking distance from the clubhouse, where you can enjoy a round of golf, dinner, or one of the many special events the community holds. Homeowners will also have ready-to-use amenities such as library, junior olympic pool, playground, workout room, and an amenities center. The community will have woods, ponds, and fairway views. Your dream home awaits! Square Footage is approximate and not guaranteed. Buyer is responsible for verification. Pictures of home are for representation only. Glasgow Village will become the eighth neighborhood in International Club with residents of 44 single family homes. Single family homeowners pay for and have use of the recreational facilities – playground, pool, meeting room, exercise room and library. LOW HOA fees: includes internet, trash service, recreational facilities expenses as well as all common area expenses (management fees, lighting, landscaping, etc). Pickleball is coming soon! Located in the community is the International Club 18-hole golf course and clubhouse open to the public. Community events include an annual yard sale, annual shred event and monthly food truck visits. Amenity center activities include a crafters group, card games, and mahjong. Our governing documents allow for three pets per household. CENTRALLY LOCATED to three supermarkets within a two-mile radius of International Club. The shopping centers with Walmart Neighborhood Market, Lowes Food and Publix also have nail salons, liquor stores, medical offices, restaurants, etc. There are numerous houses of worship near International Club. Waccamaw Community Hospital is part of the Tidelands Health system and is within four miles of International Club. This community is about a -/+ 10 minute drive to the beach! Call for more info!! *Photos could be of a similar home. Home and community information, including pricing, included features, terms, availability and amenities, are subject to change prior to sale at any time without notice or obligation. Square footages and measurements are approximate and not guaranteed. Pictures, photographs, colors, features, and sizes are for illustration purposes only and will vary from the homes as built. Buyer is responsible for verification.*

Listed by: Rowles Real Estate
r14166495
Listing ID2314569
SubdivisionInternational club - glasgow village
CCAR
Price$595,000
StatusActive
Bedrooms4
Total Baths3
Full Baths3
SqFt
3,673
Acres
0.140
Beautiful, NEW, 4 bedroom 3 full bath Ranch Style Home with the 4th bedroom, loft and 3rd full bathroom upstairs. Open concept floor plan with Gourmet style kitchen, subway tile backsplash in kitchen and granite countertops. Lots of cabinet space in your designer kitchen with soft close drawers. Primary bathroom has tile shower upgrade and tile flooring. The Vienna also offers stainless steel appliances, Irrigation for Lawn, LVP in main areas, Tile flooring in bathrooms and laundry room, Carpet flooring in bedrooms (ask about possible upgrade options). This model has been upgraded with a sunroom, fireplace, screened porch and 2nd floor which includes a Guest Suite, full bath and a loft area and walk in heated storage space. Glasgow Village is an up-and-coming premier lifestyle community in development, located within the International Golf Club of Myrtle Beach. Homeowners will be within walking distance from the clubhouse, where you can enjoy a round of golf, dinner, or one of the many special events the community holds. Homeowners will also have ready-to-use amenities such as library, junior olympic pool, playground, workout room, and an amenities center. The community will have woods, ponds, and fairway views. Your dream home awaits! Square Footage is approximate and not guaranteed. Buyer is responsible for verification. Pictures of home are for representation only. Glasgow Village will become the eighth neighborhood in International Club with residents of 44 single family homes. Single family homeowners pay for and have use of the recreational facilities – playground, pool, meeting room, exercise room and library. LOW HOA fees: includes internet, trash service, recreational facilities expenses as well as all common area expenses (management fees, lighting, landscaping, etc). Pickleball coming soon! Located in the community is the International Club 18-hole golf course and clubhouse open to the public. Community events include an annual yard sale, annual shred event and monthly food truck visits. Amenity center activities include a crafters group, card games, and mahjong. Our governing documents allow for three pets per household. CENTRALLY LOCATED to three supermarkets within a two-mile radius of International Club. The shopping centers with Walmart Neighborhood Market, Lowes Food and Publix also have nail salons, liquor stores, medical offices, restaurants, etc. There are numerous houses of worship near International Club. Waccamaw Community Hospital is part of the Tidelands Health system and is within four miles of International Club. This community is about a -/+ 10 minute drive to the beach! Call for more info!! *Photos could be of a similar home. Home and community information, including pricing, included features, terms, availability and amenities, are subject to change prior to sale at any time without notice or obligation. Square footages and measurements are approximate and not guaranteed. Pictures, photographs, colors, features, and sizes are for illustration purposes only and will vary from the homes as built. Buyer is responsible for verification.*

Listed by: Rowles Real Estate
r14166495
Listing ID2309568
SubdivisionInternational club - glasgow village
CCAR
Price$595,000
StatusActive
Bedrooms4
Total Baths3
Full Baths3
SqFt
3,673
Acres
0.140
Beautiful, NEW, 4 bedroom 3 full bath Ranch Style Home with the 4th bedroom, loft and 3rd full bathroom upstairs on Golf Course with Golf Course Views!! Open concept floor plan with Gourmet style kitchen, stainless steel appliances, subway tile backsplash in kitchen and granite countertops. Lots of cabinet space in your designer kitchen with soft close drawers. Primary bathroom has tile shower upgrade and tile flooring. The Vienna also offers Irrigation for Lawn, LVP in main areas, Tile flooring in bathrooms and laundry room, Carpet flooring in bedrooms (ask about possible upgrade options). This model has been upgraded with a sunroom, fireplace, screened porch and 2nd floor which includes a Guest Suite, full bath and a loft area and walk in heated storage space. Glasgow Village is an up-and-coming premier lifestyle community in development, located within the International Golf Club of Myrtle Beach. Homeowners will be within walking distance from the clubhouse, where you can enjoy a round of golf, dinner, or one of the many special events the community holds. Homeowners will also have ready-to-use amenities such as library, junior olympic pool, playground, workout room, and an amenities center. The community will have woods, ponds, and fairway views. Your dream home awaits! Square Footage is approximate and not guaranteed. Buyer is responsible for verification. Pictures of home are for representation only. Glasgow Village will become the eighth neighborhood in International Club with residents of 44 single family homes. Single family homeowners pay for and have use of the recreational facilities – playground, pool, meeting room, exercise room and library. LOW HOA fees: includes internet, trash service, recreational facilities expenses as well as all common area expenses (management fees, lighting, landscaping, etc). Pickleball coming soon! Located in the community is the International Club 18-hole golf course and clubhouse open to the public. Community events include an annual yard sale, annual shred event and monthly food truck visits. Amenity center activities include a crafters group, card games, and mahjong. Our governing documents allow for three pets per household. CENTRALLY LOCATED to three supermarkets within a two-mile radius of International Club. The shopping centers with Walmart Neighborhood Market, Lowes Food and Publix also have nail salons, liquor stores, medical offices, restaurants, etc. There are numerous houses of worship near International Club. Waccamaw Community Hospital is part of the Tidelands Health system and is within four miles of International Club. This community is about a -/+ 10 minute drive to the beach! Call for more info!! *Photos could be of a similar home. Home and community information, including pricing, included features, terms, availability and amenities, are subject to change prior to sale at any time without notice or obligation. Square footages and measurements are approximate and not guaranteed. Pictures, photographs, colors, features, and sizes are for illustration purposes only and will vary from the homes as built. Buyer is responsible for verification.*

Listed by: Rowles Real Estate
r14166495
Listing ID2320173
SubdivisionShaftesbury glen
CCAR
Price$599,900$10K
StatusActive
Bedrooms5
Total Baths4
Full Baths3
Half Baths1
SqFt
3,958
Acres
0.500
This Low Country Charmer is beautifully located on the 9th green to Shaftesbury Glen Golf Course. Just built in 2022, it is a 5 bedroom, 3 and a half bath, or a 4 bedroom with a large bonus room. Lots of room to accommodate your family's needs. The custom brick home sits on a half-acre lot, with plenty of room in the back for a pool or outside entertaining. The oversized garage is spacious and has a side entrance garage door providing easy access for a golf cart or lawn equipment. For that little added insurance against hurricanes, the owner has installed a full home generator. The front porch is so inviting, you enter into the foyer to your right you have a large formal dining room that flows into your beautiful chef's kitchen. Where you will find a gas range, decorative exhaust hood with tile backsplash, white shaker cabinets, and beautiful quartz countertops. There is plenty of room for those family gatherings with an eat-up breakfast bar and breakfast nook for casual dining. From the kitchen, you look into the family room with a gas-burning fireplace and built-in bookshelves lining both sides. On the back wall are double slider doors leading you out to a wonderful-sized covered patio. There is 2244 sqft of heated living space downstairs with four bedrooms and 3 full baths. The main bedroom is tucked in the back corner large enough for a sitting area, and a large walk-in closet. The main suite has a double vanity, a freestanding soaking tub, and a large tile shower. Down the hallway off the kitchen, you will find a huge pantry, and just a few steps down is the great-sized laundry room with a wet sink. Up the stairs is a large bonus room or the 5th bedroom, two separate deep closets, and a half bath. Once back downstairs on the opposite side of the home, 2 bedrooms share a bath, and there is a third bedroom in the back that has its private bath. This home is so comfortable for family and friends to come visit. If you are a golfer make sure you ask your agent about the free golf membership that comes with the purchase of this home. Shaftesbury Glen is tucked off Hwy 22 on Hwy 905. This community has been a hidden gem for years. You will enjoy the peace of country living but having an abundance of restaurants, shopping, and entertainment will be a short easy drive away. This location will keep you close to everything but also provide those quiet evenings when all you hear are the crickets singing. Don't wait to make your plans to come see this Charming Home!

Listed by: Beach & Forest Realty North
r14166495
Listing ID2309567
SubdivisionInternational club - glasgow village
CCAR
Price$600,000
StatusActive
Bedrooms3
Total Baths2
Full Baths2
SqFt
2,729
Acres
0.170
Beautiful, NEW, 3 bedroom 2 full bath Ranch Style Home Open concept floor plan with Gourmet style kitchen, stainless steel appliances, subway tile backsplash in kitchen and granite countertops. Lots of cabinet space in your designer kitchen with soft close drawers. Primary bathroom has tile shower upgrade and tile flooring. The Vienna also offers Irrigation for Lawn, LVP in main areas, Tile flooring in bathrooms and laundry room, Carpet flooring in bedrooms (ask about possible upgrade options). This model has been upgraded with a sunroom, fireplace, screened porch and 2nd floor which includes a Guest Suite, full bath and a loft area and walk in heated storage space. Glasgow Village is an up-and-coming premier lifestyle community in development, located within the International Golf Club of Myrtle Beach. Homeowners will be within walking distance from the clubhouse, where you can enjoy a round of golf, dinner, or one of the many special events the community holds. Homeowners will also have ready-to-use amenities such as library, junior olympic pool, playground, workout room, and an amenities center. The community will have woods, ponds, and fairway views. Your dream home awaits! Square Footage is approximate and not guaranteed. Buyer is responsible for verification. Pictures of home are for representation only. Glasgow Village will become the eighth neighborhood in International Club with residents of 44 single family homes. Single family homeowners pay for and have use of the recreational facilities – playground, pool, meeting room, exercise room and library. LOW HOA fees: includes internet, trash service, recreational facilities expenses as well as all common area expenses (management fees, lighting, landscaping, etc). Pickleball coming soon! Located in the community is the International Club 18-hole golf course and clubhouse open to the public. Community events include an annual yard sale, annual shred event and monthly food truck visits. Amenity center activities include a crafters group, card games, and mahjong. Our governing documents allow for three pets per household. CENTRALLY LOCATED to three supermarkets within a two-mile radius of International Club. The shopping centers with Walmart Neighborhood Market, Lowes Food and Publix also have nail salons, liquor stores, medical offices, restaurants, etc. There are numerous houses of worship near International Club. Waccamaw Community Hospital is part of the Tidelands Health system and is within four miles of International Club. This community is about a -/+ 10 minute drive to the beach! Call for more info!! *Photos could be of a similar home. Home and community information, including pricing, included features, terms, availability and amenities, are subject to change prior to sale at any time without notice or obligation. Square footages and measurements are approximate and not guaranteed. Pictures, photographs, colors, features, and sizes are for illustration purposes only and will vary from the homes as built. Buyer is responsible for verification.*

Listed by: Rowles Real Estate
r14166495
Listing ID2314556
SubdivisionInternational club - glasgow village
CCAR
Price$630,000
StatusActive
Bedrooms5
Total Baths5
Full Baths4
Half Baths1
SqFt
3,802
Acres
0.140
Beautiful, NEW, 5 bedroom multigenerational use home is an open concept floor plan boasting 2 Master Suites, with Gourmet style kitchen, subway tile backsplash in kitchen and granite countertops. Lots of cabinet space in your designer kitchen with soft close drawers. Primary bathroom has tile shower upgrade and tile flooring. Jack and Jill style bedrooms upstairs, large loft/ second living room with an additional full bathroom. The Madrid also offers Stainless Steel appliances, Irrigation for Lawn, LVP in main areas, Tile flooring in bathrooms and laundry room, Carpet flooring in bedrooms (ask about possible upgrade options). Glasgow Village is an up-and-coming premier lifestyle community in development, located within the International Golf Club of Myrtle Beach. Homeowners will be within walking distance from the clubhouse, where you can enjoy a round of golf, dinner, or one of the many special events the community holds. Homeowners will also have ready-to-use amenities such as library, junior olympic pool, playground, workout room, and an amenities center. The community will have woods, ponds, and fairway views. Your dream home awaits! Square Footage is approximate and not guaranteed. Buyer is responsible for verification. Pictures of home are for representation only. Glasgow Village will become the eighth neighborhood in International Club with residents of 44 single family homes. Single family homeowners pay for and have use of the recreational facilities – playground, pool, meeting room, exercise room and library. LOW HOA fees: includes internet, trash service, recreational facilities expenses as well as all common area expenses (management fees, lighting, landscaping, etc). Pickleball coming soon! Located in the community is the International Club 18-hole golf course and clubhouse open to the public. Community events include an annual yard sale, annual shred event and monthly food truck visits. Amenity center activities include a crafters group, card games, and mahjong. Our governing documents allow for three pets per household. CENTRALLY LOCATED to three supermarkets within a two-mile radius of International Club. The shopping centers with Walmart Neighborhood Market, Lowes Food and Publix also have nail salons, liquor stores, medical offices, restaurants, etc. There are numerous houses of worship near International Club. Waccamaw Community Hospital is part of the Tidelands Health system and is within four miles of International Club. This community is about a -/+ 10 minute drive to the beach! Call for more info!! *Photos could be of a similar home. Home and community information, including pricing, included features, terms, availability and amenities, are subject to change prior to sale at any time without notice or obligation. Square footages and measurements are approximate and not guaranteed. Pictures, photographs, colors, features, and sizes are for illustration purposes only and will vary from the homes as built. Buyer is responsible for verification.*

Listed by: Rowles Real Estate
r14166495
Listing ID2321117
SubdivisionWild wing plantation
CCAR
Price$659,000
StatusActive
Bedrooms4
Total Baths3
Full Baths3
SqFt
3,154
Acres
0.430
Nestled within the prestigious golf course community of Wild Wing Plantation, this home sets a new standard in luxurious living with lots of privacy. A host of high-end finishes and upgrades are on show throughout the sprawling 4beds, 3baths, 2 car garage! Lot backs up to the golf course and located on a cul-de-sac. Even before stepping inside, you will fall in love with this remarkable residence thanks to the private backyard, charming curb appeal and lush established gardens. Tall 10-footceilings soar overhead throughout while 12-foot feature tray ceilings, crown molding, LVP flooring and an abundance of natural light ensure this is an awe-inspiring interior. The living areas are generous and open-plan encouraging an easy flow from the great room through to the dining and kitchen. You will love to gather in front of the cozy fireplace on cool winter nights while any avid cook will adore the modern kitchen with upgraded granite, a gas cook top, a walk-in pantry and wood soft-close cabinets. From here, you can admire the peaceful outlook over the backyard. Golf course view add a picturesque appeal while also ensuring privacy for the lucky new owners. Two bedrooms have en-suites including the master with a stunning tray ceiling, a walk-in closet, a double vanity, garden tub and a tiled shower. The remaining bedrooms all have built-in closets with wood shelves plus there’s a laundry room, a third full bathroom and a two-car attached garage. House will be upgraded to stucco instead of siding. You will live just 10 minutes from the beach and only moments from grocery stores, hospitals and schools. Wild Wing Plantation is a natural gas community with residents enjoying access to a tennis court and a pool. Picture is for representation only. Completion date is May 2024.

Listed by: Palms Realty
r14166495
Listing ID2407017
SubdivisionLegends
CCAR
Price$675,000
StatusActive
Bedrooms4
Total Baths3
Full Baths3
SqFt
3,222
Acres
0.450
On the Legends Golf course - this home has been COMPLETELY REMODELED IN 2024. This beautiful home has a BRAND NEW Roof, HVAC, flooring, lighting & plumbing fixtures, fresh coat of paint, walk-in tiled shower, and an all-new kitchen! This eat-in kitchen is huge with tons of cabinet space, a built-in pantry and buffet with custom shelving and backsplash, stainless steel appliances, quartz countertops, under cabinet lighting, large peninsula work island and farmhouse sink. This kitchen can accommodate a massive kitchen table, or use the space as a Carolina room / extra family room, while still having room for a table in the breakfast nook area. The formal dining room with beautiful chandelier off the foyer could be used as an office or library / sitting room. The spacious main family room can accommodate lots of furniture. The Primary bedroom suite is stunning with its high tray ceiling, beautiful views of the backyard and golf course, room for a sitting area at the bay window, his and hers closets, and a large en-suite bathroom with coastal chandelier, double-sink and makeup vanity, newly tiled walk-in shower, garden tub and linen closet for extra storage. This split bedroom plan has two more bedrooms and full bath downstairs and a laundry room near the garage with space to add a mud bench or more storage. The Bonus Room over the garage has a full en-suite bathroom and a large walk-in closet with access to a walk-in attic with generous storage space. This 0.45 acre lot has a large front yard and back yard with plenty of space to add a pool if desired. Beautiful views of the golf course and plenty of light in the home come from the many windows in the home. Enjoy outdoor living with a spacious screened in porch and patio space. The yard has established landscaping with oaks, palms, magnolias, crepe myrtles, camelias, azaleas, and more. This home is tucked away in the established Parklands section of Legends, while being conveniently located between Myrtle Beach and Conway and shopping & dining are within minutes. Legends is a gated community with 3 signature golf courses, clubhouse, golf school, driving range, outdoor pool, tennis, pickle ball, bocce ball, basketball, playground, gym, event space with kitchen, Alisa's Pub restaurant, and plenty of walking / biking trails throughout the community. What are you waiting for? This home has it all! Owner is also agent.

Listed by: Realty ONE Group Dockside
r14166495
Listing ID2408255
SubdivisionTidewater plantation
CCAR
Price$684,999
StatusActive
Bedrooms3
Total Baths3
Full Baths2
Half Baths1
SqFt
2,826
Acres
0.340
For The Appreciable Buyers, Nothing Says "Welcome", More Than This Custom Built Home In "The Bluffs" Area At Tidewater Plantation! As You Enter Through The Front Door, You Will Instantly Feel At Home And Note The Attention To Detail. The 3 Bedroom, 2 & 1/2 Bath Home Boasts Many Features That Include Large Rooms, A 20' X 17' Great Room With High Ceilings And Crown Moldings, A Kitchen That Has Tons Of Cabinet Space, Under Cabinet & Accent Lighting, Stainless Steel Appliances, A Work Island, Wine Cooler And A Separate Pantry. The Master Bedroom Suite Provides 2 Walk In Closets, Master Bathroom With 2 Bowl Vanity And Easy Access To The 12' X 17' Custom Patio Overlooking The 5th Hole. Sit Out And Enjoy The Tranquility That Surrounds You As You Enjoy Your Beverage Of Choice. With The Split Bedroom Plan, The Home Has Additional Bedrooms & Bath On The Opposite Side Of The Floor Plan. This Is Where You Will Notice The Full Size Laundry Room That Includes A Washer, Dryer & Wash Tub, Located Just Off Of The 2 Car Garage. Let's Not Forget About The 13' X 26' Bonus Room That Has An Entrance To The Attic Area. A New Roof Was Installed In 2022, Along With A New HVAC System At Same Time. "Gutter Guards" Are In Place To Help Prevent The Gutters From Clogging And Custom Fitted Hurricane Shutters For Main Front Window. Tidewater Plantation Has Always Been Known For It's Amenities And Security. Guard/Sentry/Gated Entrance, Multiple Outdoor Pools, Kiddie Pool, Hot Tub, Fitness Center, Tennis & Pickleball Courts And Beach Front Cabana On The Infamous Cherry Grove Beach. Location Is Great With Easy Access To Everything That The North Myrtle Beach & Cherry Grove Areas Have To Offer! Make This Home A "Must See"!

Listed by: CENTURY 21 Thomas
r14166495
Listing ID2407898
SubdivisionSouthcreek
CCAR
Price$724,900
StatusActive
Bedrooms4
Total Baths4
Full Baths3
Half Baths1
SqFt
4,195
Acres
0.660
If a large, beautifully landscaped yard, golf course community, 4 bedrooms,3.5 baths plus heated pool and 3 car garage are on your list, this .66 acre homesite overlooking the first fairway on the Myrtle Beach National South course should be on your list! A first floor owner's suite opens into a workout room with equipment provided. Step out onto the pool deck with pergola and cooking area ,hot tub and magnificent heated pool with slide for year round enjoyment. If golf is your passion ,enjoy 54 holes of golf on the 3 Arnold Palmer designed courses. The community amenity center features pickle ball,basketball and a large pool where neighbors can gather. A new roof was installed Feb 2024, upstairs heat pump in 2019 and downstairs unit in 2016. This home features a 14x11 office, open kitchen with granite counters, breakfsat bar and work island, large laundry room with sink,washer and dryer, formal dining plus breakfast room with bay window overlooking the pool area, whirpool tub in owner's suite, stainless appliances including smooth top range,wall oven and warming drawer. A 3 car garage provides space for cars while a separate attached storage room comes in handy for golf,pool or beach items. Stores, hospital and schools nearby.

Listed by: INNOVATE Real Estate
r14166495
Listing ID2408869
SubdivisionRiver hills
CCAR
Price$750,000
StatusActive
Bedrooms3
Total Baths4
Full Baths3
Half Baths1
SqFt
4,200
Acres
0.640
This home is a true gem, boasting a blend of remarkable features that make it a standout. From its thoughtfully designed floor plan to its stunning outdoor oasis, every detail is sure to impress. Nestled alongside the picturesque backdrop River Hills' golf course's 8th green, the backyard is a paradise unto itself. Upon stepping through the front door, you're greeted by a captivating vista of the expansive outdoor living space beyond the living room. Large sliding glass doors seamlessly connect the indoor and outdoor realms, revealing a backyard oasis complete with a spacious enclosed heated inground pool, hot tub, and a sprawling living area that's partially covered. Inside, the living room exudes charm with its custom tile work, exquisite lighting, and a breathtaking view of the pool area. Sliding glass doors frame stunning sunsets, adding to the ambiance. Adjacent to the living room is a versatile den/office/study area, situated opposite a delightful atrium. The home's layout is ideal for privacy, with the primary bedroom, ensuite, laundry room, and large side-load garage occupying one side. The primary bedroom is generously sized and opens directly onto the pool area. The ensuite boasts a sizable walk-in closet with ample storage, a spa-like walk-in shower with multiple showerheads, dual sinks, and a separate water closet. On the opposite side of the home, two spacious guest bedrooms and a full bathroom offer comfort and convenience. The large kitchen is a chef's delight, featuring a skylight, under-cabinet lighting, 2 sinks with garbage disposals, trash compactor, electric cook top, wall oven, built in microwave, unique cabinetry, and quartz countertops. A pass-through to the pool area bar enhances entertaining possibilities. The formal dining room, with its sliding glass doors to the pool area and convenient half-bath, is perfect for hosting gatherings. The family room beckons with a gas fireplace, custom cabinetry, vaulted ceilings, wet bar and abundant natural light. Access to the outdoors is effortless, thanks to numerous rear doors and windows—all screened-in to keep out pesky insects. This home is bathed in natural light, thanks to skylights, ample windows, and sliding glass doors throughout. Nearly every room offers direct access to the pool area, enhancing the indoor-outdoor lifestyle. Additional features include dual AC units, dual water heaters, a pool heater, and a plug-in gas generator for peace of mind during power outages. Custom tile flooring, an invisible fence in the backyard, and meticulously landscaped grounds further elevate the appeal of this exceptional property. All measurements are approximate and should be verified by buyer.

Listed by: RE/MAX Southern Shores
r14166495
Listing ID2325565
SubdivisionWild wing plantation
CCAR
Price$767,900$32K
StatusActive
Bedrooms4
Total Baths4
Full Baths4
SqFt
3,531
Acres
0.460
Welcome to your "Dream Home" here at the beach. Ideally located just off Hwy 501 in between Myrtle Beach and Conway in the prestigious golf neighborhood of Wild Wing. You will love the quintessential expansive view of the pond and golf course in your backyard. Renowned Nations Homes is the builder of this well-designed custom plan. Walk in the door and immediately feel at home with the great room concept. Features include a large Owners Suite with spacious Walk-in Closets that are finished with custom Melamine Shelving. Plus a well designed En suite with double vanities, walk-in shower and private bathroom. The large Great Room has a vaulted ceiling with beams, fireplace, floating cabinets and bookshelves. Enjoy cooking in your designer kitchen with Stainless Steel Appliances, Solid Cabinets with soft close doors and high-quality Quartz Countertops. Bedrooms 2 and 3 each have an attached full bath. Bedroom 4/Guest Suite is located for privacy and perfect for your guests. Lush landscaping is ideally located to provide the best presentation as you arrive. This Custom Home is under construction and will be done this Winter/Early Spring. You deserve this Custom Home and the accompanying lifestyle. FLOOR PLAN AND RENDERING IN ASSOCIATED DOCUMENTS. MORE PICTURES TO COME SOON!

Listed by: Nations Homes Real Estate
r14166495
Listing ID2406282
SubdivisionPlantation point
CCAR
Price$777,000
StatusActive
Bedrooms5
Total Baths4
Full Baths3
Half Baths1
SqFt
2,703
Acres
0.500
Do not miss this rare opportunity to own an amazing custom built home located on one of most desirable streets in Plantation Point, ANNANDALE DRIVE. The home is built on a half-acre lot and features 5 large bedrooms, 3 full baths and 1 half bath. The front door leads to a large foyer. The open floorplan offers a large living room, a huge dining area, and an amazing kitchen equipped with new custom cabinetry, granite countertops and stainless-steel appliances. A spacious walk-in pantry with matching cabinetry is a great addition and will make cooking and entertaining a great experience. The luxurious large porcelain tiles, the fireplace and the large windows throughout are only a few of the features which make this property stand out. The home also offers a large laundry room and plenty of storage. The Guest Quarters / Mother In-Law suite has a private entrance and offers a large living space, a kitchenette, a full bath and an additional washer and dryer. This home was Recently renovated and is maintenance-free, with the roof replaced in 2015 and new HVAC systems installed in 2021, ALL NEW WINDOWS 2021, New Doors, all new electric wires and plumbing 2021, New kitchen cabinets, granite countertops and appliances 2021, the list is long.... The back yard is HUGE and a true Oasis. Enjoy the Golf Course Views, and the peaceful and green surroundings. The front yard offers plenty of parking for your cars, boat, trailer, camper or RV on both the circular driveway and the driveway leading to the garage. Great for entertaining! NO HOA!!! Plantation Point is a Golf Course and Intercoastal Waterway Community centrally located just a short golf cart ride to the beach, Broadway At The Beach, shopping and fine dining. Just a 5-minute drive from the Myrtle Beach School District, The New YMCA facilities, The baseball stadium and so much more. Welcome Home.

Listed by: Realty ONE Group Dockside
r14166495
Listing ID2408412
SubdivisionTidewater plantation
CCAR
Price$805,500
StatusActive
Bedrooms3
Total Baths2
Full Baths2
SqFt
2,600
Acres
0.220
Tidewater Plantation one of the best views of #10 fairway, green and ponds. A great home to set on screened porch or sun room and watch the wildlife and golfers. This home offers Carolina Room, 3 bedroom 2 bath, new roof, newly painted. This home is a short walk to all amenities Tidewater offers golf, tennis, pickle ball, fitness center, restaurant, and pools. The best of all, Tidewater offers an ocean front beach cabana for homeowners. Tidewater is a community with 24/7 security and gated.

Listed by: New Way Properties
r14166495
Listing ID2402625
SubdivisionPawleys plantation
CCAR
Price$880,000$9K
StatusActive
Bedrooms3
Total Baths4
Full Baths3
Half Baths1
SqFt
4,366
Acres
0.360
This handsome residence exudes decorum while maintaining a warm and inviting atmosphere. Nestled within the prestigious Jack Nicklaus Signature golf course community in Pawleys Island, this custom-built home has been lovingly maintained by its sole owner. As you approach, you'll immediately notice the impressive architecture, adorned with masonry accents and contrasting exterior trim. A Juliet balcony at the front provides stunning views of the picturesque 14th hole, while the rear of the home offers vistas of the 16th hole, creating a golfer's paradise. Beyond the golf course lies the serene beauty of Pawleys Island, where the gentle sound of waves can often be heard across the marsh and creek. The main level features the primary bedroom suite, complete with a spacious walk-in closet certain to house the most extensive wardrobe and a primary bath featuring double sinks, a tiled shower, and a relaxing corner tub with jets. Additionally, a well-appointed home office with natural cherry cabinetry and a built-in workstation shares this wing of the home. The great room boasts a soaring two-story ceiling, a gas fireplace flanked by handsome built-ins, and a convenient wet bar. For hosting large gatherings, the formal dining room offers ample space, with an oversized picture window and an elegant ceiling medallion adding to its charm. For the culinary enthusiast, the kitchen is a dream come true. Abundant cabinet space, under-cabinet lighting, a wall oven, warming drawer, center prep island, breakfast bar, display cabinetry, corner wine storage, and a cozy keeping room make it the heart of the home. Additionally, a well-planned home management/laundry area and two storage rooms provide practicality and convenience. Upstairs, two generous guest suites with private baths await your guests. A loft area overlooks the main living space, perfect for a reading nook or home library. Outdoor living is well-considered with a spacious porch accessible from both the owner's suite and the keeping room. It overlooks a generous backyard adorned with mature landscaping. Pawleys Plantation itself is a golfer's paradise, developed around the Jack Nicklaus golf course, surrounded by moss-draped oak trees and a tidal marsh with Pawleys Island as a backdrop. Recent renovations to the golf course and upgrades to the club's Pub ensure a top-notch experience for golf enthusiasts and residents. Club memberships offer access to golf, pool, tennis, fitness, and dining, catering to various preferences. Whether you're a scratch golfer or simply appreciate the beauty of this coastal community, Pawleys Plantation welcomes you home with open arms.

Listed by: CB Sea Coast Advantage PI
r14166495
Listing ID2407678
SubdivisionHeritage plantation
CCAR
Price$1,250,000
StatusActive
Bedrooms4
Total Baths5
Full Baths4
Half Baths1
SqFt
6,384
Acres
0.460
Discover the essence of Mediterranean elegance in this meticulously designed home, where every detail reflects a commitment to quality and craftsmanship. Upon entering, you are greeted by an array of hand-crafted finishes including crown moldings, hand-painted tray ceilings, skylights, and a harmonious blend of hardwood and tile flooring. The living space, anchored by a gas fireplace with a stone mantle, features French doors and half-round windows leading to the remarkable Carolina room. This space, enhanced by transom windows, overlooks a serene outdoor sanctuary complete with fountains and a waterfall koi pond, offering a perfect blend of indoor and outdoor living. The seamless flow continues into the gourmet kitchen, a dream for any culinary enthusiast, featuring light wood cabinets contrasted with dark granite countertops, stainless steel appliances, and a breakfast nook. Adjacent to the kitchen, the family room boasts a deep tray ceiling with a stunning mural, a second gas fireplace, and custom built-ins. The home's layout is ideal for entertaining, with the Carolina room providing views of the beautifully landscaped garden and the prestigious Heritage Golf Course. The master suite, conveniently located on the first floor, offers spacious luxury with designer tray ceilings, a lavish bath with double vanities, a whirlpool tub, a large walk-in shower, and an expansive closet. An additional first-floor bedroom serves as a versatile office space. Upstairs, guests will appreciate the privacy of two additional bedrooms, each with ample closet space and private baths. The home's thoughtful design also includes a bonus room with a full bath and an oversized garage with a work area, ensuring that this home is not just a residence, but a retreat for those who appreciate the finer things in life.

Listed by: Heritage Real Estate Sales LLC
r14166495
Listing ID2405995
SubdivisionTidewater plantation
CCAR
Price$1,390,000
StatusActive
Bedrooms6
Total Baths4
Full Baths3
Half Baths1
SqFt
7,410
Acres
0.370
Welcome to the prestigious South Island neighborhood of Tidewater Plantation! A gated waterway community. A stunning contemporary with unobstructed views of the Intracoastal Waterway and hole #8 and #18 of the world class Tidewater Golf Course. There are 6 expansive decks to choose your view. As you enter the front door you can feel the warmth from the windows in the tower. The kitchen features a prep sink and garbage disposal for preparing for dinner guests. The master bedroom is on the upper level with doors to the decks where you can enjoy coffee in the morning or taking in the sun in the afternoon. Large master closet with built ins is every girls dream! On the lower level there are 5 bedrooms and 2 baths for your guests or family. The home features over 7000 total square feet for your enjoyment. The home features hardy plank siding, a metal roof , and vinyl railings. Tidewater offers a beach cabana with gated parking and after a day at the beach you can come home to an outside shower and a sauna for relaxing. Steps out your front door is a community dock for your boat or jet skiis. Amenity Center is being enlarged as we speak for all the community events! And to top things off house is sold furnished! So much to talk about! 2 hot water tanks replaced 9-23 2 heat pumps replaced 2017 Refrigerator replaced12-20

Listed by: New Way Properties
r14166495
Listing ID2405938
SubdivisionWillbrook plantation
CCAR
Price$1,444,444
StatusActive
Bedrooms5
Total Baths6
Full Baths5
Half Baths1
SqFt
6,644
Acres
0.640
Sellers are licensed SC Real Estate agents. Impeccable, spacious, custom built home on a large beautifully treed lot, on the fourteenth fairway of historic Willbrook Plantation. You are located two miles from the ocean and one mile from the intracoastal waterway. The home’s footprint is 85’ X 53’ with two flexible/distinctive living levels. All ceilings are at least 10’, floors are authentic real 3/4” x 6” planked, Brazilian walnut, and authentic full size colonial brick. Your primary living is on the first level ( approx 3500 SF ) which contains a great room/living room, an expansive gourmet ikitchen, an open, connected Carolina/Dining room overlooking the golf course. The master suite, discreetly tucked away has a large tray ceiling, bedroom(19 X 14 ), a large walk in closet, a bathroom with its separate shower, jacuzzi tub and dual sinks. There is a separate private access to your enclosed porch. The large guest suite, with its own en-suite bath is in the opposite corner. The office/ library with a fireplace has its own en-suite bath and could be used as a second master bedroom. The third bedroom could also be used as an office. The kitchen ( 31x 14 ) features two granite islands, multiple ovens(3), multiple sinks (3), dual dishwashers, a bar area with a beverage frig and a built-in desk. The entire kitchen has extensive custom maple cabinetry throughout with 3 corner lazy susans. The second level serves as a guest/grandchildren private, self contained area with its own private bath, two large bedrooms, an exercise area or craft/sewing room (now used as a sixth bedroom) and a large ( 28x 19 )custom media/ learning/ game retreat. The second level contains almost 1000 SF of shelved storage. There is an enclosed private porch in the rear of the home and a 37’ raised Southern brick porch in the front of the home to enjoy the sunsets, and entertain your guests. The oversized garage ( 31’ x 26’ ) has its own bathroom ( with a urinal) and a work sink. More than enough room for your cars, golf cart, work bench and plenty of storage. Your private beach club is a five minute ride with its eight miles of beautiful beach, miles and miles of bike trails, multiple docks for fishing and crabbing, and free lighted Pickleball and Tennis courts. Inside Willbrook, just a short bike ride away is your community pool and activities clubhouse. There are eight golf courses within five minutes as well as many terrific Pawleys Island gourmet and casual restaurants and shops. Memberships are available to the Reserve Marina and Reserve Golf course, 1/2 mile away. The backyard may be large enough for your own private pool ( ARB approval needed.) Welcome to Paradise Found.

Listed by: Tom Luc Realty & Rentals
r14166495
Listing ID2405682
SubdivisionGreen lakes
CCAR
Price$1,600,000
StatusActive
Bedrooms5
Total Baths6
Full Baths5
Half Baths1
SqFt
5,657
Acres
0.540
VERY RARE!!!!! NEWER CONSTRUCTION EAST OF HWY 17 LESS THAN MILE FROM THE BEACH. Home is only 7 months old. NO HOA, LOCATED ON 18thHOLE ON ARCADIAN GOLF COURSE. 5 BEDROOMS ALL HAVE THEIR OWN BATH (Master and Guest Suite on main level).Clean lines and starkly contrasting colors set the tone for 206 Green Lake Drive. The chosen palate is deep tone gray board and batten siding against a soft, pastel brick which defines the elevation. Metal roofing accents, dormers and a timeless front porch complete the package. The main level will surely check all of the wish list items - open and airy, master suite, guest suite, great kitchen, over sized dining room with vaulted ceiling, powder room, the list goes on and on. The kitchen anchors the living spaces and will make meals and entertaining a snap. The family room with its warming fireplace is suitable for quiet times and fun game nights. The master suite is private and will allow the occupants to recharge and refreshen themselves for the next days activities. The spa-like bath adds to the luxury of the suite. Huge outdoor covered porches complete with outdoor kitchen expand living areas that makes entertaining a pleasure. The level contains three additional bedrooms, each with their own bath and walk-in-closets. The loft could be a sitting area or media center for homework or games. Over 4000 sf with 3 Car Garage and separate storage area . This is a rare find and want last long. Home is less than year old. AGAIN NO HOA!!!

Listed by: Young Appraisal Services Inc.
r14166495

Data services provided by IDX Broker
 Childs Real Estate LLC
Childs Real Estate LLC
Myrtle Beach SC
Talk or Text 843-602-7644
mike@childsrealestate.com
ChildsRealEstate.com
Mike Childs - Broker

