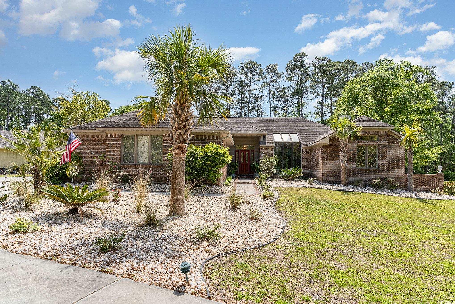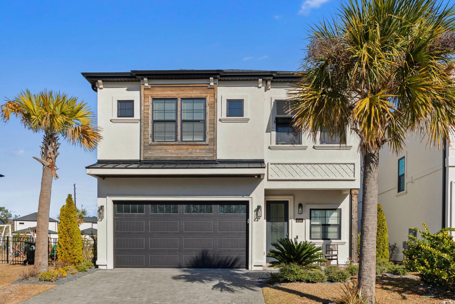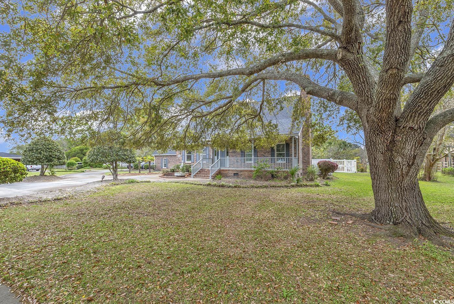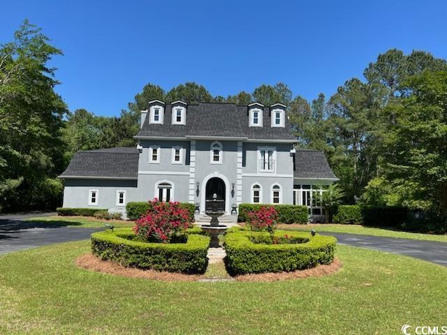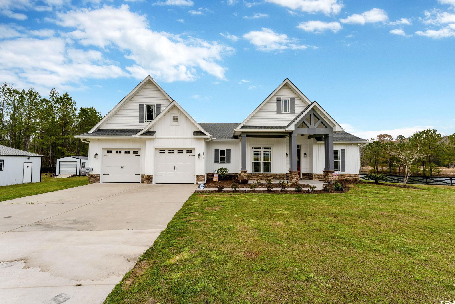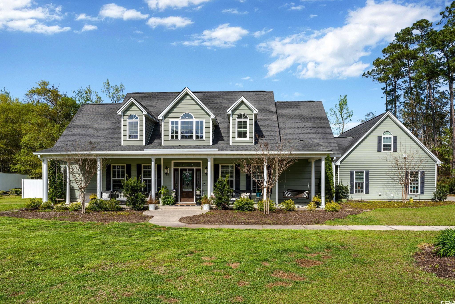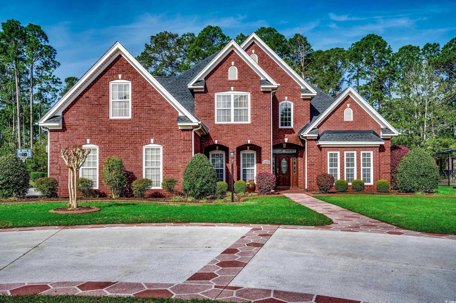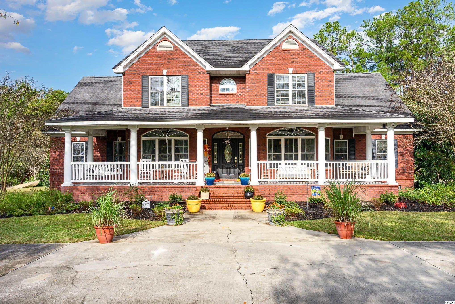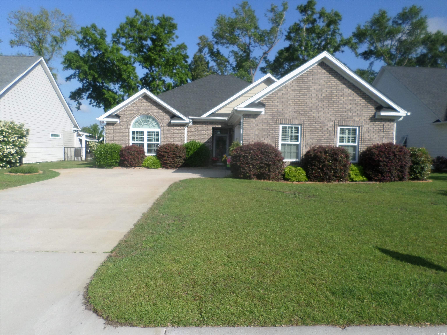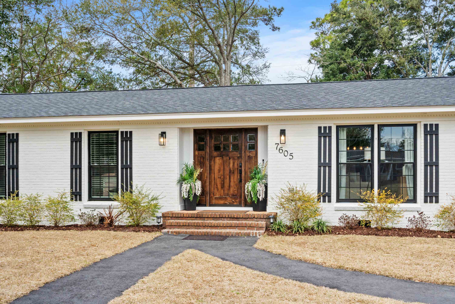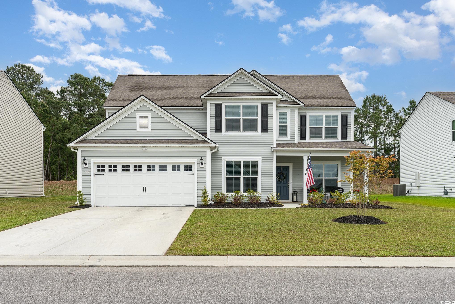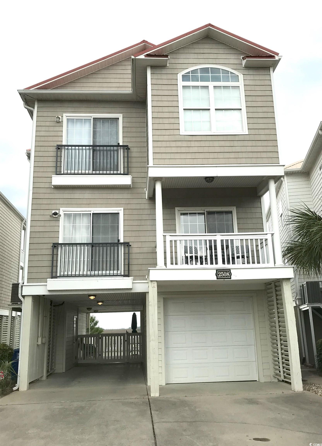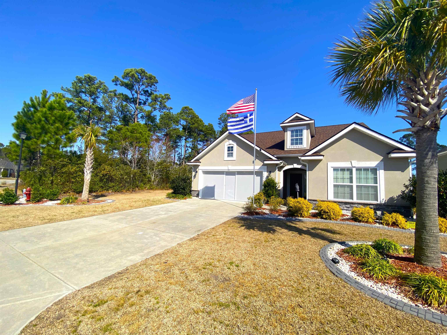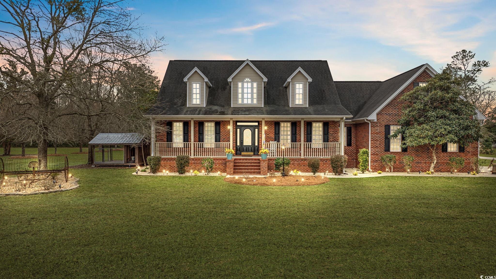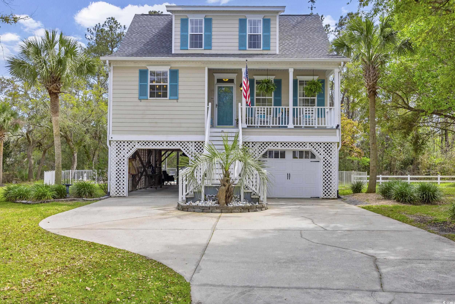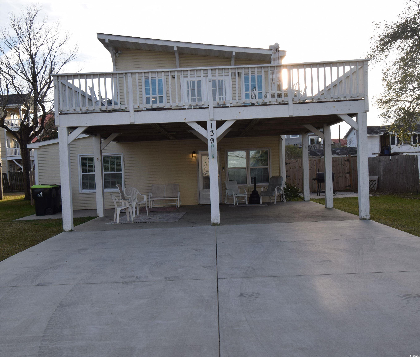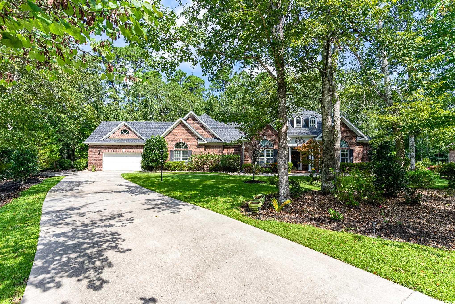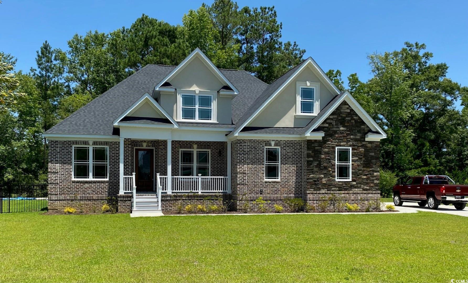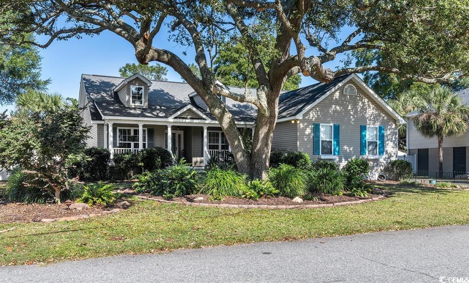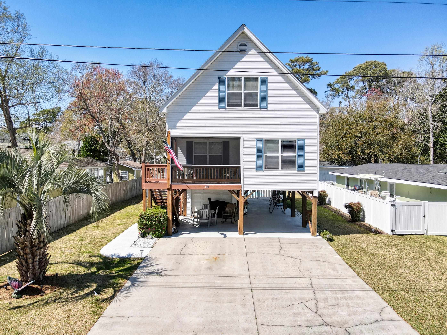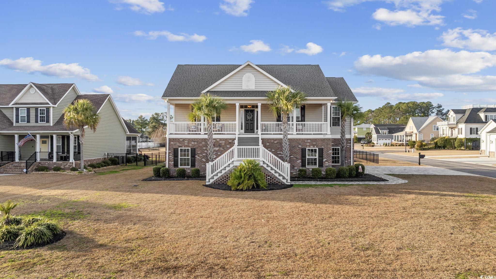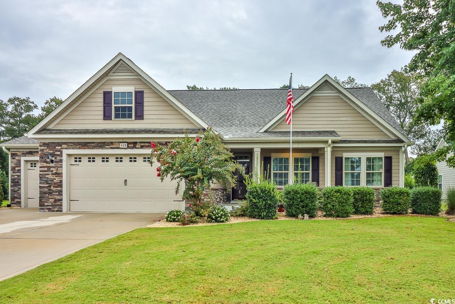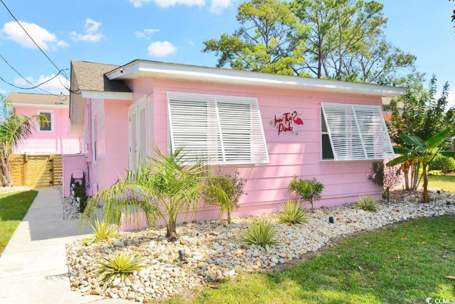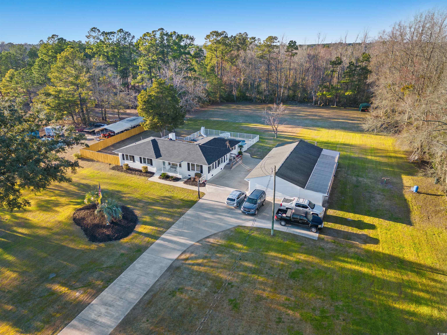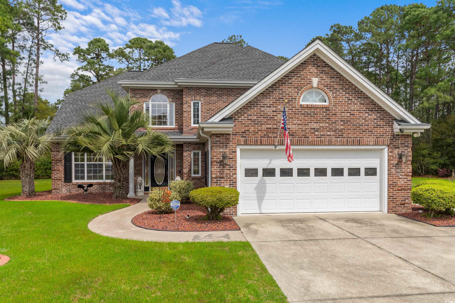Homes With Swimming Pools For Sale
Executive & Upscale
38 results returned
Search Results
Listing ID2408869
SubdivisionRiver hills
CCAR
Price$750,000
StatusActive
Bedrooms3
Total Baths4
Full Baths3
Half Baths1
SqFt
4,200
Acres
0.640
This home is a true gem, boasting a blend of remarkable features that make it a standout. From its thoughtfully designed floor plan to its stunning outdoor oasis, every detail is sure to impress. Nestled alongside the picturesque backdrop River Hills' golf course's 8th green, the backyard is a paradise unto itself. Upon stepping through the front door, you're greeted by a captivating vista of the expansive outdoor living space beyond the living room. Large sliding glass doors seamlessly connect the indoor and outdoor realms, revealing a backyard oasis complete with a spacious enclosed heated inground pool, hot tub, and a sprawling living area that's partially covered. Inside, the living room exudes charm with its custom tile work, exquisite lighting, and a breathtaking view of the pool area. Sliding glass doors frame stunning sunsets, adding to the ambiance. Adjacent to the living room is a versatile den/office/study area, situated opposite a delightful atrium. The home's layout is ideal for privacy, with the primary bedroom, ensuite, laundry room, and large side-load garage occupying one side. The primary bedroom is generously sized and opens directly onto the pool area. The ensuite boasts a sizable walk-in closet with ample storage, a spa-like walk-in shower with multiple showerheads, dual sinks, and a separate water closet. On the opposite side of the home, two spacious guest bedrooms and a full bathroom offer comfort and convenience. The large kitchen is a chef's delight, featuring a skylight, under-cabinet lighting, 2 sinks with garbage disposals, trash compactor, electric cook top, wall oven, built in microwave, unique cabinetry, and quartz countertops. A pass-through to the pool area bar enhances entertaining possibilities. The formal dining room, with its sliding glass doors to the pool area and convenient half-bath, is perfect for hosting gatherings. The family room beckons with a gas fireplace, custom cabinetry, vaulted ceilings, wet bar and abundant natural light. Access to the outdoors is effortless, thanks to numerous rear doors and windows—all screened-in to keep out pesky insects. This home is bathed in natural light, thanks to skylights, ample windows, and sliding glass doors throughout. Nearly every room offers direct access to the pool area, enhancing the indoor-outdoor lifestyle. Additional features include dual AC units, dual water heaters, a pool heater, and a plug-in gas generator for peace of mind during power outages. Custom tile flooring, an invisible fence in the backyard, and meticulously landscaped grounds further elevate the appeal of this exceptional property. All measurements are approximate and should be verified by buyer.

Listed by: RE/MAX Southern Shores
r882275413
Listing ID2404588
SubdivisionOcean villas @67th
CCAR
Price$749,999
StatusActive
Bedrooms4
Total Baths3
Full Baths2
Half Baths1
SqFt
2,800
Acres
0.110
Welcome home! This stunning, and luxurious home checks all of the boxes for the perfect dream home! This open floor plan provides you with the perfect space for family fun as well as entertaining at its finest. This home is sure to make a jaw dropping statement. Featuring designer light fixtures, beam ceilings, waterfall quartz countertops, stainless GE café appliances, panel molding throughout the home, and phenomenal custom finishes. This top notch smart homes offers features including setting the custom shades to open and close at certain times, changing the temperature, opening the garage door, and operating the pool all from your phone! The first level offers a foyer, huge laundry room with a custom drop zone, half bath, spacious open living and dining area, master bedroom facing the backyard oasis and lake, and master bathroom with a roomy walk in, tiled shower and custom closet. The second floor features a bonus room, three more spacious bedrooms with walk in closets and a full bathroom. Ocean Villas @ 67th is an exquisite gated community with natural gas and sits on a private lake with gorgeous views from your home. Speaking of gorgeous views, this home's backyard has a private saltwater pool overlooking the lake, cozy hot tub, custom landscaping with turf, and an outdoor covered kitchen under the patio. Located in one of the most desirable areas of Myrtle Beach, you're just a short walk or golf cart ride away from the beautiful beach and minutes aways from fabulous shopping, yummy dining, MB International airport, and more! This showstopper won't last long! Schedule your showing today! All information is deemed reliable but not guaranteed. Buyer responsible for verification.

Listed by: INNOVATE Real Estate
r882275413
Listing ID2408108
SubdivisionNot within a subdivision
CCAR
Price$749,888
StatusActive
Bedrooms3
Total Baths5
Full Baths4
Half Baths1
SqFt
4,768
Acres
0.760
What a phenomenal opportunity to own this sizeable estate in the heart of Myrtle Beach, South Carolina just several blocks from the beautiful Atlantic Ocean! This 4,000 square foot home offers a plethora of features for your convenience and enjoyment including: no homeowners association, brick exterior, spacious two car side load garage with heating and cooling in the garage, in ground swimming pool with a large patio for entertainment, mature trees and landscaping, three bedrooms, four and a half bathrooms, integrated steam shower in one of the bathrooms, jacuzzi whirlpool tub in the primary bath, and the home was just freshly painted and professionally cleaned for your move in ready convenience. Ask your Realtor about other opportunities to be included with this real estate. Check out the virtual tour and floor plan, and schedule your in person tour to envision this estate all your own in the fastest growing area in the United States!

Listed by: Realty ONE Group Dockside
r882275413
Listing ID2405115
SubdivisionFox bay estates
CCAR
Price$748,000
StatusActive
Bedrooms4
Total Baths5
Full Baths3
Half Baths2
SqFt
5,300
Acres
1
Beautiful home situated on a private lot in Fox Bay Estates in Loris. French Country architecture with a 4 car, side load garage, inground saltwater pool, lovely circle driveway and stunning entrance. Indoors there are beautiful details with marble floors, coffered ceiling , gorgeous, warm, mahogany wood details in the living area. Kitchen with granite, custom cabinets and many extras. 500 gallon buried Propane tank runs the cook top, 2 fireplaces, 2 water heaters and 3 HVAC systems.

Listed by: Agent Group Realty - MB
r882275413
Listing ID2406697
SubdivisionNot within a subdivision
CCAR
Price$739,900$10K
StatusActive
Bedrooms4
Total Baths3
Full Baths3
SqFt
3,699
Acres
1.330
Introducing a truly exceptional property situated on 1.3 acres of picturesque lakefront property. This rare find boasts a spacious 4 bedroom, 3 bath layout spanning over 2600 heated square feet, making it the perfect blend of luxury and comfort. Step into elegance as you enter the meticulously crafted interiors adorned with extensive upgrades, including a stunning coffin ceiling that adds a touch of grandeur to the living space. The custom-built entertainment center serves as the focal point, providing a perfect setting for gatherings and relaxation. The heart of the home; the kitchen, is a spectacle in and of itself with granite countertops and top-of-the-line stainless steel appliances that elevate both style and functionality. A butler's pantry adds convenience and extra storage, while enhancing the seamless flow of space. Retreat to the luxurious master suite featuring a tall tray ceiling and walk-in closet, offering ample storage for your wardrobe. The ensuite bath has several spa-like features, including a garden tub, custom built shower, and make-up area. Entertainment options abound with a heated/ cooled swimming pool, screened in porch, and multi-level patio, inviting you to unwind amidst the serene surroundings. The expansive outdoor area offers endless possibilities for recreation and relaxation, perfect for enjoying life by the water's edge. Additional highlights include separate storage buildings on property, providing ample space for all your toys! With too many features to list, this extraordinary home embodies the epitome of luxury living and serenity. Don't Delay - Book Your Showing TODAY!

Listed by: EXP Realty LLC
r882275413
Listing ID2407545
SubdivisionNot within a subdivision
CCAR
Price$725,000
StatusActive
Bedrooms4
Total Baths3
Full Baths3
SqFt
6,737
Acres
1.010
YOU DON"T WANT TO MISS THIS ONE!! Beautiful 4 bedroom, 3 full bath home sits on a little over an acre of land. As you approach the home, you are instantly greeted by a sprawling front porch with plenty of room for outdoor seating, plants, and even a porch swing. As you enter, you come into a sizable foyer that leads you to the first floor living space which includes a grand great room complete with hardwood floors, cathedral beam ceilings and a beautiful floor to ceiling stone gas fireplace. The great room offers access to the back patio, covered screened porch, and fenced back yard. There is a wonderful amount of natural light coming from the back doors and windows. You will find a well-appointed kitchen with granite countertops, island, stainless steel appliances, gas range and a pot filler. You will enjoy two dining spaces, a large breakfast nook/dining space, and a formal dining room, perfect for hosting all of your dinner parties and events! Enjoy the convenience of a first floor primary suite with a spacious bedroom, bathroom, and walk-in closet. You will also find a designated office with functioning French doors. Completing the first level is an in-law suite with its own bedroom and living room. The in-law suite living room has a built-in electric fireplace. A full bathroom is accessible from the in-law suite and the main living space. Laundry space and workshop are also accessed from the first level. The second level features two additional bedrooms with walk-in closets, a full bathroom, loft/catwalk area, and flex room which is being used for storage but could be a play room or an office. Additionally, there is a large bonus room with two closets on the second floor which is accessed from a separate stairway. This property offers so much, both indoors and out! There is plenty of room for outdoor enjoyment on the back patio, screened porch, and fenced-in yard. Patio features a covered seating area that is equipped with electric, making a great spot for an outdoor tv. There is an above ground pool that will stay with the property. The garage was converted to accommodate the in-law suite. The remaining portion is used as a workshop, storage, and fits the lawn tractor, bikes, toys, and much more. A 30 amp RV hookup will remain with the home. This property is not in a subdivision and has no HOA fee. This amazing property won't last long so be sure to schedule your showing right away!

Listed by: EXP Realty LLC
r882275413
Listing ID2407898
SubdivisionSouthcreek
CCAR
Price$724,900
StatusActive
Bedrooms4
Total Baths4
Full Baths3
Half Baths1
SqFt
4,195
Acres
0.660
If a large, beautifully landscaped yard, golf course community, 4 bedrooms,3.5 baths plus heated pool and 3 car garage are on your list, this .66 acre homesite overlooking the first fairway on the Myrtle Beach National South course should be on your list! A first floor owner's suite opens into a workout room with equipment provided. Step out onto the pool deck with pergola and cooking area ,hot tub and magnificent heated pool with slide for year round enjoyment. If golf is your passion ,enjoy 54 holes of golf on the 3 Arnold Palmer designed courses. The community amenity center features pickle ball,basketball and a large pool where neighbors can gather. A new roof was installed Feb 2024, upstairs heat pump in 2019 and downstairs unit in 2016. This home features a 14x11 office, open kitchen with granite counters, breakfsat bar and work island, large laundry room with sink,washer and dryer, formal dining plus breakfast room with bay window overlooking the pool area, whirpool tub in owner's suite, stainless appliances including smooth top range,wall oven and warming drawer. A 3 car garage provides space for cars while a separate attached storage room comes in handy for golf,pool or beach items. Stores, hospital and schools nearby.

Listed by: INNOVATE Real Estate
r882275413
Listing ID2225145
SubdivisionNot within a subdivision
CCAR
Price$719,000$10K
StatusActive
Bedrooms6
Total Baths4
Full Baths4
SqFt
6,175
Acres
1.640
Relax & enjoy your private estate in the country with 1.64 acres. Professionally landscaped with a 12'x24' in-ground pool (with jets). Full brick home with a beautiful wrap-around front porch with stone flooring, brick stairs, and maintenance-free vinyl porch railing. Walk into a large foyer with beveled glass front door and sidelites, ceramic tiled flooring, arched entry's into your formal living and formal dining room. Bright and cheery formal living room has recessed lighting and a palladium window. Foyer leads into a Great Room with soaring 17 ft. ceilings, recessed lighting and two ceiling fans. Beautiful marble fireplace with two built-in oak bookcases on both sides and large curved flat screen TV above. Off the Great Room is a large Carolina room with ceramic tile flooring and ceiling fan. The Carolina room leads out to a 12'x20' wood deck, and fenced backyard with a lovely in-ground pool. Many beautiful plants and palm trees in this area of the yard. There are two primary bedroom suites, each with their own full bath. The first floor suite has new carpeting, ceiling fan, and large walk-in closet. The bath has two vanities, large jetted tub with wood shutters over window, and a separate shower with two seats. Kitchen has granite countertops and a large granite island with built-in stove. 42" distressed off-white cabinets, stainless appliances to include side by side refrigerator, stove, and dishwasher. Large eat-in area within the kitchen. Between the garage and kitchen there is a hallway with a second bedroom, full bath with pedestal sink, and large laundry room with utility sink and built-in ironing board. There is a door to the 825 sq. ft. garage with two single garage doors, One bay opening is 9' and one bay opening is 10' tall to accommodate large vehicles, boats or campers. Also some cabinets, and a built-in work bench. There is also a side door from the driveway and a door to the back yard from the garage. Take the beautiful oak staircase, with carved details on the stairs, to the second floor. Another primary bedroom suite with attached bath, two large double closets, and sitting/dressing room awaits. Bath has a jetted tub, two bowl sink/vanity, and a separate shower with two seats. Second and third bedrooms have a Jack-n-Jill bath between them with a vanity, tub/shower and cute palladium window. Fourth bedroom is at the end of the hall. Hallway has hardwood floors, wood railing, and recessed lighting. All bedrooms have ceiling fans. All of first floor has 9 ft. ceilings, while second floor has 8 ft. ceilings. Beautiful oak hardwoods in great room, hallways, and stairs. Foyer, kitchen, Carolina room, baths, and laundry room are ceramic tile. Bedrooms are all carpeted. Plantation blinds throughout the home. There are two hot water heaters to adequately accommodate the house. The home has a circular driveway in the front and a side-load garage with large driveway. There are many palm trees and flowering trees on the property. Absolutely gorgeous in the springtime! There is a deep well (90'-100') to fill the pond on the side of the house and also a pump to irrigate the yard when necessary. First floor primary bedroom set, to include: canopy bed, two marble-topped night stands, marble-topped triple dresser, and chest of drawers is negotiable. Washer/dryer, freezer does not convey. Measurements are not guaranteed but can be verified by buyer.

Listed by: Realty ONE Group DocksideSouth
r882275413
Listing ID2408921
SubdivisionThe preserve at green lakes
CCAR
Price$699,900
StatusActive
Bedrooms3
Total Baths2
Full Baths2
SqFt
2,928
Acres
0.230
Transform your aspirations into a dream come true with this CUSTOM built 3 bedroom 2 bath brick home that boasts an oasis backyard paradise with 16' X 30' fiberglass salt water swimming pool, outside shower, Aristocrat cabinetry, brushed nickel hardware, valance lighting, sunroom, plantation shutters, tray and coffered ceiling features, decorative ceiling fans, exquisite lighting, granite countertops, new farmhouse sink faucet, convection top double oven, stainless steel appliances, glass subway tile backsplash, utility sink, Rinnai tankless gas water heater, 3 camera security system, 2 car garage, gutter leaf filter system, shallow well for irrigation, back yard fencing, adjustable hanging garage shelving, outside lighting and vinyl tilt windows. Every square foot of this beautiful property is meticulously planned with the exceptional features. Upon entering the home you will feel the warmth and comfort of a gorgeously designed home plan with foyer that flows into an open family room with trey ceiling and lovely engineered hardwood flooring. The formal dining room is offset on the right side of the home with exceptional lighting. The island bar is the center point of the chef's kitchen which is great for entertaining guests and large family gatherings. There is plenty of room for seating and hidden storage in the kitchen bench that was specifically crafted to maximize space. This remarkable home encompasses a master bedroom with tray ceiling, lovely ceiling fan and recessed lighting. The ensuite master bathroom with huge closet boasts heated tile flooring, dual vanity sinks, tile shower, enclosed water closet, drop wall ironing board and plenty of storage. Bedroom 2 and 3 share a guest bathroom which provide plenty of space for friends and family to relax with quiet enjoyment. The lovely front bedroom set will convey with the sale of the home. As you exit the home towards the backyard, you will find a lovely enclosed sunroom with spectacular views of the backyard paradise to include a covered pergola porch, large swimming pool with slide, hand picked landscaping with palms and colorful plants, night lighting, electrical outlets and fencing. All gutter drainage down spouts have been designed to divert water underground towards the rear of the property near pool pumps. A new cinder block back yard retaining wall with fencing has just been installed for additional privacy. This property is one of a kind in the sought after community of The Preserve at Green Lakes which is only a short golf cart ride to the beach, minutes to Restaurant Row and all that Myrtle Beach has to offer. A dream come true home with all the bells and whistles is awaiting a new owner. Call today for your private viewing and further details.

Listed by: Coast to Coast Realty, LLC
Open House
Open House
April 20th, 20242:00 pm to 4:00 pm
Come see this beautiful home with backyard pool oasis!
r882275413
Listing ID2404457
SubdivisionNorthwood - myrtle beach
CCAR
Price$699,900
StatusActive
Bedrooms3
Total Baths2
Full Baths2
SqFt
1,776
Acres
0.350
Welcome to this meticulously renovated all-brick ranch-style property nestled in the esteemed community of Northwood, conveniently situated on 76th Ave North in Myrtle Beach. Boasting a prime location devoid of HOA fees, this residence offers unparalleled convenience, mere moments from the captivating coastline, just less than 1 mile away. 7605 Glenwood Dr. rests graciously on a spacious 0.35-acre lot, featuring an expansive driveway for ample parking and a sprawling private backyard. Enhancing the outdoor oasis are a brand-new TimberTech deck, Tuff shed and a recently installed saltwater, heated pool by Cascade Custom Pools, ensuring endless opportunities for relaxation and recreation. Inside, discover three bedrooms and two full bathrooms within this thoughtfully redesigned home. Every aspect of this property has been meticulously revitalized, from the new roof, HVAC system, and tankless water heater to the premium JennAir appliances adorning the kitchen and more. Gleaming hardwood floors grace the main living area, complementing the inviting, open layout designed for seamless entertaining and luxurious comfort. Further enhancing the appeal is the conversion to natural gas for both cooking and heating, ensuring efficiency and convenience year-round. With a generous single-level floor plan boasting nearly 1,800 square feet of heated living space, this home is perfectly suited for either primary or as a secondary residency. Impeccably maintained and exuding charm at every turn, this residence is a testament to unparalleled craftsmanship and attention to detail. Don't miss the opportunity to experience the epitome of coastal living—schedule your showing today and prepare to be captivated by all that this remarkable property has to offer! Square footage is approximate and not guaranteed. Buyer responsible for verification.

Listed by: CB Sea Coast Advantage CF
r882275413
Listing ID2408763
SubdivisionBerkshire forest-carolina forest
CCAR
Price$699,300
StatusActive
Bedrooms4
Total Baths4
Full Baths3
Half Baths1
SqFt
3,265
Acres
0.230
Discover luxury living at 1586 Villena Dr, Myrtle Beach—a stunning like-new 4-bedroom, 3.5-bath residence spanning 3,265 square feet in Berkshire Forest. Impeccably designed, the home boasts a modern kitchen with natural gas amenities, seamlessly flowing into a bright open-concept living area. Enjoy a separate dining space and a private office for work or study. The oversized primary suite is located on the main level and offers comfort and luxury. Upstairs, 3 additional bedrooms are complemented by a versatile loft area. High-end finishes adorn the home, including stylish lighting fixtures and there are countless upgrades throughout. Step outside to your personal oasis—a screened porch overlooks a spacious backyard with an in-ground pool with custom stacked stone waterfall and electric heater and a separate hot tub/spa perfect for entertaining or relaxation. Berkshire Forest residents enjoy exclusive access to top-notch amenities, including two pools, lazy river, a clubhouse, fitness center, bocce ball and pickle ball courts, and more. Explore scenic walking trails or engage in community events. Conveniently located near Myrtle Beach's finest attractions, shopping, dining and more, this residence invites you to embrace coastal living at its finest. Schedule your private tour today!

Listed by: Redfin Corporation
r882275413
Listing ID2408834
SubdivisionPointe marsh
CCAR
Price$699,000
StatusActive
Bedrooms5
Total Baths4
Full Baths4
SqFt
3,000
Acres
0.090
Beautiful, furnished, 5 Bed 4 Bath home overlooking the marsh, and just a couple blocks to the Ocean!! Home sits on one of the best lots in Pointe Marsh! Home features an elevator to all floors, private in ground pool, outdoor shower and 2 decks spanning the width of the home to relax and enjoy your stunning marsh views! Watch the 4th of July fireworks from your back decks!! This is one of the few homes with a large enough "yard" permitting the pool to be located in the back yard as opposed to under the house, providing extra living space outside!! There is hardwood and tile throughout the main living area. Kitchen features granite counters and a breakfast bar. Along with the open living area, the first floor has 1 bedroom and bathroom and a large laundry room with sink. 4 more bedrooms, including the primary suite are located on the 2nd floor. Primary bedroom opens onto the top deck. The large primary bath has separate jetted tub and walk in shower. All this and with easy access to entertainment, shopping and restaurants. This will not last! All the information provided in this listing is deemed accurate, but not guaranteed. Buyer and their Agent are responsible for verification.

Listed by: CENTURY 21 Thomas
r882275413
Listing ID2405386
SubdivisionSummerlyn
CCAR
Price$699,000
StatusActive
Bedrooms5
Total Baths4
Full Baths3
Half Baths1
SqFt
3,663
Acres
0.570
Welcome to your dream home nestled in the heart of a serene neighborhood, where modern comfort meets sustainable living. This exquisite 5-bedroom, 3.1-bathroom residence on a large lot 0.57 acres, offers an abundance of upgrades and improvements, providing an unparalleled blend of comfort, and functionality. As you step through the grand foyer, you are greeted by a sense of spaciousness and sophistication that sets the tone for the rest of the home. The main floor features a sprawling living room, perfect for entertaining guests or relaxing with family. Adjacent to the living room is a gourmet kitchen equipped with state-of-the-art appliances, sleek countertops, and ample storage space, meticulously designed with double-door pantry, two ovens, hood and a working island. Whether you're whipping up a quick meal or hosting a dinner party, this culinary sanctuary is sure to inspire your inner chef. The main floor also boasts a Carolina room, a master suite with a large bedroom, ensuite bathroom featuring a shower, tub, double vanity, a walk-in and linen closet. Two additional bedrooms and a convenient laundry room round out the main level. Upstairs, you'll find a second master bedroom with a full bathroom, offering privacy and comfort for guests or family members. Another bedroom and a large den with storage closets and a TV provide plenty of space for relaxation or recreation. Step outside into your own private paradise, where a large backyard awaits, discover the enclosed back patio, a tranquil oasis designed for al fresco dining and leisurely lounging, relax by the beautiful saltwater pool, surrounded by fragrant roses and majestic palms. Fire up the Greek oven and rotisserie for outdoor cooking adventures, or simply enjoy the bounty of fruit trees that adorn the landscape. With the added privacy provided by the trees on the left side of the yard, you'll feel like you're in your own secluded oasis. Nestled in the back of your property, enjoy the pleasure of gardening in your own vegetable garden which brings not only freshness to your meals but also a sense of tranquility and connection to nature. Property extends over the fence on the left side facing the backyard. But what truly sets this home apart are its eco-friendly features. Adorning the roof are sleek solar panels(paid not leased) harnessing the power of the sun to provide sustainable energy. Enjoy as well the swimming pool, playgrounds and the amenities center of the community. With its upgrades and stunning outdoor spaces, this home truly offers the epitome of modern living. Don't miss your opportunity to make this exceptional property your own – schedule your private showing today!

Listed by: Award SC Homes
r882275413
Listing ID2405573
SubdivisionNot within a subdivision
CCAR
Price$699,000
StatusActive
Bedrooms4
Total Baths4
Full Baths3
Half Baths1
SqFt
6,249
Acres
1.530
This Gorgeous 4 Bedrooms, 3.5 baths, and private 5 car garage custom home located under 8 miles to downtown Conway! This home gives a very open welcome from the moment you walk through the front door with the open floor plan, hardwood floors, updated kitchen, and natural light! Homeowners can sit back and relax on their porch overlooking their private pool and yard. The 5 Car garage also includes heated/cooled 440 sq ft office/home gym. Upgrades include 2 New HVACS 2023, new mini shed with electric, 70x32 garage 2019, pool pump, grinder, and filter system 2023, and more! Commercial buildings in the rear can be purchased with electric, water, and mother in law suite in addition to home. Additional photos of garage upon request. The home is located minutes away to dining, shopping, walking trails, schools ,grocery stores, golf courses ,Intracoastal waterway, Hospitals, and more!

Listed by: RE/MAX Executive
r882275413
Listing ID2407481
SubdivisionMarsh point
CCAR
Price$695,000$45K
StatusActive
Bedrooms3
Total Baths3
Full Baths2
Half Baths1
SqFt
3,645
Acres
0.240
Welcome to Coastal Comfort at Marsh Point in Pawleys Island! Escape to the laid-back charm of this delightful Raised Beach style home, nestled in the serene Marsh Point community of Pawleys Island. Offering 3 bedrooms, 2 and a half bathrooms, and parking for up to 4 cars, this home embodies the relaxed coastal lifestyle you've been dreaming of. Step inside and feel instantly at ease as you're greeted by the warm ambiance of the first level. Crown molding adds a touch of character to the inviting living spaces, while the foyer welcomes you with pristine pine hardwood flooring. Cozy up by the gas fireplace in the living room or step out onto the expansive back deck to soak in the tranquil marsh views. The spacious kitchen is a chef's delight, featuring solid granite countertops, subway tile backsplash, and stainless-steel appliances for easy meal preparation. Gather with loved ones in the adjacent dining area, where a soothing ceiling fan overhead sets the perfect atmosphere for relaxed dinners and lively conversations. Retreat to the primary bedroom suite on the first level, offering double walk-in closets and a private bath with quartz countertops and a walk-in shower. Upstairs, two additional bedrooms provide comfortable accommodations for family or guests, each boasting unique coastal touches like sliding barn closet doors. Step outside to your own private oasis, where a fenced backyard awaits with a refreshing saltwater pool, ranging from a shallow 3 feet to a relaxing 8 feet deep. Perfect for cooling off on hot summer days or simply unwinding in the coastal breeze. Additional features include a versatile "studio" room underneath the home, ideal for hobbies or storage, as well as an outdoor pool bath with a convenient shower for rinsing off after a day of fun in the sun. Embrace the laid-back lifestyle of Marsh Point, where a community dock offers opportunities for crabbing and kayaking along the tranquil marsh shores. With its low traffic and welcoming atmosphere, this hidden gem provides the perfect retreat from the hustle and bustle of everyday life. Don't miss your chance to experience coastal living at its finest—schedule your tour today and make this coastal retreat your new home!

Listed by: CB Sea Coast Advantage PI
r882275413
Listing ID2401073
SubdivisionMyrtle dunes
CCAR
Price$670,000$5K
StatusActive
Bedrooms4
Total Baths3
Full Baths3
SqFt
2,200
Acres
0.210
Nice Ocean view from this beautiful 4 bedroom 3 bath home just steps to sand and surf! NEW HEATED SALT PRIVATE POOL with HUGE backyard provides hours of fun with room for yard games to play! Relax in the bright sunroom with full bath right off pool area. Home sports too many upgrades to name with new flooring, kitchen, etc! Warm summer days on the OVERSIZE deck and cool salt breezes on summer nights visiting with family and friends or dining on the deck make memories to cherish! With 2 bedrooms up and 2 down plus 2 separate kitchens, this home has endless possibilities perfect for rental, second home, mother-in-law suite or permanent living! Park with ease on double pour drive with room for many vehicles to park cars, boats, etc. Large grill patio allows entertainment while the chef cooks! Enjoy a walk or golf cart ride to the pier to fish or listen to the bands while grabbing a bite to eat/drink, nearby restaurants, walk to convenience store, entertainment and more!

Listed by: Grand Strand Homes & Land
r882275413
Listing ID2401290
SubdivisionLong bay
CCAR
Price$670,000$10K
StatusActive
Bedrooms4
Total Baths3
Full Baths3
SqFt
3,246
Acres
1.010
This custom-built all-brick home is sure to impress! It sits in a peaceful cul-de-sac on a large one-acre piece of land on the famous Jack Nicklaus Signature Golf Course, which is known as one of the best in the state. Get ready to be amazed by this special home that has been improved in many wonderful ways. Inside, there's a welcoming and cozy living room that connects seamlessly to the large screened lanai. The lanai leads to a big 15' x 30' swimming pool with newer heat pump that heats and cools the pool and is surrounded by a brand new fence, making it a perfect place to relax and have fun. The chef's kitchen is spacious and has beautiful Blue Kalahari quartzite countertops, newer high end appliances, including a GE Profile Induction range, two pantries, all wood USA cabinetry with many custom features, and copper accents throughout. Adjacent to the kitchen, there's a dining area with a bay window that gives you great views of the patio and pool area. When you walk through the double doors, you'll find the primary bedroom with two large walk-in closets and spa-like ensuite bath featuring a marble shower and a lovely garden tub. Three additional secondary bedrooms share two additional full baths. The oversized 2 car garage adds convenience and practicality and the roof was replaced in 2022. Leaf filter gutter guards have been installed as well. All this and more located within the highly sought-after Long Bay community who's amenities include a stately clubhouse, pool, recreation area, tennis courts, golf and more. Don't miss the chance to see this exceptional property in person. It's truly a must-see!

Listed by: Redfin Corporation
r882275413
Listing ID2401103
SubdivisionPottery landing
CCAR
Price$659,900
StatusActive
Bedrooms5
Total Baths3
Full Baths3
SqFt
3,701
Acres
0.570
Beautiful all brick 5 BR 3 BA plus oversized 2 Car garage with inground pool on more than half acre corner lot. Small gated community with river access from private community boat ramp. Community has a club house with pool. 10 foot first floor ceilings with plenty of windows for light and air. Crown molding and upgraded trim throughout along with wainscotings. Quartz counter tops. Recessed LED lighting along with two HVAC units for this large home. Beautiful coffered and double tray ceilings. Huge master bath, rainfall shower and custom glass shower enclosure. Separate his and her custom closets in MB. Maintenance free rigid core vinyl flooring with a combo of tiles in wet areas. Samsung stainless steel appliances. Front and rear porches and private backyard for entertaining. This home is a never lived in resale. Similar homes elsewhere are priced several thousands more. A steal at this price. Home has not been CO’ed yet but will be obtained once we are in contract.

Listed by: Isave Realty
r882275413
Listing ID2405336
SubdivisionRobin hood
CCAR
Price$659,900$10K
StatusActive
Bedrooms4
Total Baths3
Full Baths2
Half Baths1
SqFt
2,730
Acres
0.410
A captivating haven nestled in the heart of Murrells Inlet, SC. This exceptional property boasts a unique blend of tranquility and luxury, where the absence of a homeowner's association ensures the freedom to create your personal paradise. Situated on a sprawling near half-acre lot, the landscape is adorned with beautiful trees and lush greenery, offering a serene retreat that feels like your own private oasis. As you approach the residence, the charm of this home becomes immediately apparent. Step inside to discover a thoughtfully designed interior featuring 4 bedrooms, providing ample space for family and guests. The sizeable great/family room welcomes you with warmth, while the bright and beautiful Carolina Room invites an abundance of natural light, creating an inviting atmosphere throughout. The heart of this home lies in its well-equipped kitchen with a charming breakfast nook, a perfect spot to start your day. The to-die-for screened porch beckons you to unwind and savor the picturesque views of the saltwater swimming pool, tiki bar, and canal view deck. Imagine enjoying your morning coffee or hosting unforgettable gatherings in this enchanting space. Warm up on cooler evenings with the wood-burning fireplace, adding a touch of coziness and charm to the living spaces. The thoughtful inclusion of an irrigation system on a separate meter not only ensures a vibrant and well-maintained landscape but also saves on sewer charges, reflecting a commitment to efficiency and sustainability. The highlight of this residence is undoubtedly the outdoor haven it provides. A saltwater swimming pool with a new filter system promises refreshing dips on sunny days, while the tiki bar and canal view deck set the stage for unforgettable outdoor entertaining. Whether you're relaxing by the poolside or enjoying the gentle breeze on the deck, this home offers a lifestyle that seamlessly blends indoor and outdoor living. This home is not just a property; it's an experience waiting to be embraced. Every corner reveals a new facet of its charm, and the spectacular outdoor areas are truly deserving of a personal tour to be fully appreciated. 174 Edward Ave. is not just a residence; it's a testament to a life well-lived—an amazing must-see that promises a lifestyle of comfort, elegance, and unforgettable moments. Schedule your tour today and let the magic unfold. Amazing must see!

Listed by: Agent Group Realty - MB
r882275413
Listing ID2407200
SubdivisionOcean terrace
CCAR
Price$659,900
StatusActive
Bedrooms3
Total Baths4
Full Baths2
Half Baths2
SqFt
2,338
Acres
0.170
Welcome to this charming raised beach home located in the highly sought-after town of Surfside Beach, affectionately known as the "Family Beach"! Situated in a prime location, this home offers convenience with various amenities nearby, including the public library, playground, tennis courts, and a delightful park hosting a Farmers Market during the summer months. Just a short stroll away, you'll find the pristine beach with its array of restaurants, public parking, and the newly constructed pier, perfect for leisurely strolls or fishing adventures. What sets this home apart is its fabulous in-ground pool, a luxurious addition completed in 2018, surrounded by private fencing for your utmost relaxation and enjoyment. The main floor features the primary bedroom with an en suite bath, providing convenience and privacy, along with spacious living, dining, and kitchen areas, as well as a convenient half bath. Upstairs, two additional bedrooms share a full bath, with ample attic space for storage in both rooms, ensuring plenty of room for all your belongings. On the ground floor, a storage/garage room beneath the house includes a half bath for added convenience, perfect for quick access from the pool area. An outdoor shower allows you to rinse off after a day at the beach, maintaining the home's pristine condition. Don't miss this opportunity to own a slice of paradise in Surfside Beach, where coastal living meets unparalleled comfort and convenience! Seller request SCAR form 375 with possession after closing for seven days. Square footage is approximate and not guaranteed. Buyer is responsible for verification.

Listed by: CB Sea Coast Advantage MI
Open House
Open House
April 21st, 202411:00 am to 1:00 pm
Open house
r882275413
Listing ID2401058
SubdivisionPottery landing
CCAR
Price$629,000
StatusActive
Bedrooms4
Total Baths3
Full Baths2
Half Baths1
SqFt
3,701
Acres
0.520
Welcome to one of Conway's Finest, Gated, Riverfront communities, Pottery Landing. This exquisite, 4 bedroom, 3 and-a-half bath home is everything you could wish for a beautiful 1/2 acre homesite! The double sided stairs leading up to the large front porch gives this home the perfect curb appeal. As you enter the home you will see the naturally-lit formal dining room with Double Box tray Ceilings. A cozy but spacious living room that leads you to the kitchen or out the Coastal Style doors to the rear balcony. The kitchen offers upgraded cabinets, granite countertops, smudge proof Stainless Steel Appliances, a spacious two sided breakfast bar with an open view of the living area and a casual dining area. The large Owners Suite with presidential tray Ceilings & more natural light - this master has it all. additionally, you'll find a large walk-in closet, Double Executive Height Vanities with ample counter space, ceramic tile shower with a glass door and separate soaker tub to relax and unwind. Plenty of storage space in the large laundry room that includes a closet. Head downstairs to the den/media flex room/office that leads you to the other 3 bedrooms. Enjoy the backyard oasis from here! An outdoor kitchen, covered rear porch, custom pool, travertine surround, and exquisite backyard awaits you! This home is an entertainers dream spot. Indulge into your community the neighborhood furnished clubhouse and pool. Head down to the neighborhood boat ramp with direct access to the Waccamaw River, minutes from the Intercostal Waterway!

Listed by: EXP Realty LLC
r882275413
Listing ID2405189
SubdivisionPelican bay
CCAR
Price$629,000$7K
StatusActive
Bedrooms4
Total Baths3
Full Baths3
SqFt
3,370
Acres
0.540
Welcome to 408 San Benito Ct, a stunning 4-bedroom, 3-bathroom home nestled within the secure confines of the gated Pelican Bay community in Longs. Boasting a private pool and a wealth of inviting features, this residence offers a blend of luxury, comfort, and accessibility. The open living room sets the tone for the entire main living area, featuring a warm, inviting fireplace that creates a cozy ambiance. The seamlessly flowing layout leads you to the kitchen, equipped with modern stainless steel appliances, a gas range, a pantry, a convenient work island with a breakfast bar, and ample wood cabinets providing excellent storage options. The master suite is a sanctuary of relaxation, offering a spacious walk-in closet and an en-suite bathroom with a dual sink vanity and a generously sized accessible walk-in shower. Upstairs, a well-appointed bedroom with a full bath and closet provides a private retreat. One of the standout features of this residence is the bright and airy Carolina room, encased in windows and adorned with another fireplace, offering a perfect spot for relaxation and leisure. This home also features a whole-house generator for added piece of mind. The front porch allows you to soak in the sights and sounds of the vibrant neighborhood. However, the true gem of this property is the backyard oasis. Enclosed within a fenced-in area, it showcases a generous patio, beautiful landscaping, a spacious storage shed, and a private pool, creating an outdoor haven for entertaining, relaxation, and enjoyment. Beyond the comforts of the home, Pelican Bay offers more, with private boat slips and ramps providing direct access to The Intracoastal Waterway. Additionally, the strategic location near Robert Edge and 31 ensures you're just steps away from The Intracoastal Waterway, and mere minutes from the beach, Tanger Outlets on Highway 17, Barefoot Landing, excellent golf courses, shopping centers, diverse dining options, and entertainment venues. Don't miss this opportunity to embrace the epitome of elegant living and coastal lifestyle in the coveted Pelican Bay community. Book your showing today!

Listed by: Sloan Realty Group
r882275413
Listing ID2408987
SubdivisionNot within a subdivision
CCAR
Price$614,900
StatusActive
Bedrooms4
Total Baths3
Full Baths3
SqFt
1,932
Acres
0.180
WoW, come see this One-in-a-Million Home! The spacious main home includes 3 bedrooms and 2 bathrooms. The main house has hardwoods, new kitchen cabinets and granite countertops. The back house includes a party room, large storage, vanity room, and 1 bedroom and 1 bathroom. The brand new outdoor swimming pool was installed in 2023. The home is 0.3 miles for the beautiful Atlantic!

Listed by: The Weber Group, LLC
r882275413
Listing ID2404552
SubdivisionNot within a subdivision
CCAR
Price$585,000$7K
StatusActive
Bedrooms4
Total Baths3
Full Baths3
SqFt
5,300
Acres
2.050
************Country Estate minutes to Everything ****************** Turning off the country road onto the long concrete drive, past the Giant Oak tree, a couple of Palm trees, and manicured lawn, you cant help but feel at Ease. This Amazing home has it All, 4 spacious bedrooms 3 full baths a Huge kitchen, with a breakfast counter and eat in nook, wide open living/ family room a with fireplace, an Enormous wood deck with wet bar, fenced inground 7 foot deep pool with slide and concrete surround, detached 2 car garage with additional storage areas and an office, that could be a 3rd stall, and a covered patio/entertainment/grilling area. All situated on a huge, flat, manicured, estate sized 2.05 Acres. The Master bedroom has an ensuite bath with Tile shower with frameless glass door. Second bedroom also has an ensuite bathroom complete with tile shower. The 3rd and 4th bedroom share the 3rd full bath. The 4th bedroom is unique with pine finishes and would be a great office, study, or personal retreat. A large Laundry room just off the kitchen has plenty of built in storage for use as a pantry as well as a granite counter for folding laundry or as a drop zone. Great for after a day in the pool or at the Beach. The spacious family room has a woodburning fireplace, fantastic for those rare chilly winter nights. New LVP flooring and carpet, new decking, fresh paint inside and out, and fresh landscaping really showcase this All Brick 2000 hsf home. A new roof in 2021, heater and chiller for pool, a well for the irrigation system only, a fully encapsulated crawlspace and an outdoor shower really showcase this home truly Has It ALL!! A hot day in the pool followed by a Quiet night on the Covered patio grilling and entertaining friends and family can only be topped by a wonderful day spent splashing in the Warm Atlantic Ocean only 20 minutes from this Private Paradise. Barefoot Landing, Restaurant Row, Bass Pro and Tanger Outlets are a quick 15 minute drive. Downtown Conway, with its Quaint shops and restaurants as well as the Riverwalk is just a short 10 minute drive away. Great for those times when a leisurely stroll, a snack and some ice cream is on the agenda. This Amazing Estate is mere Minutes Away Everything and is "Not Just a Home But Also a Lifestyle "

Listed by: Realty ONE Group Dockside
r882275413
Listing ID2408124
SubdivisionWaterford plantation
CCAR
Price$579,000
StatusActive
Bedrooms4
Total Baths3
Full Baths3
SqFt
3,294
Acres
0.530
Nestled in a tranquil cul-de-sac within the enchanting Waterford Plantation neighborhood of Carolina Forest, this residence offers the perfect blend of serenity and accessibility. Boasting two stories, a fenced yard, and a private pool, this property is designed for both relaxation and entertainment. Additional amenities include storage shed in the backyard and a spacious garage, providing ample storage space and room for recreational equipment. Meticulously maintained over the years, this home exemplifies pride of ownership and promises a comfortable lifestyle for residents of all ages and backgrounds. *All Measurements are estimates Features: New electrical panel: 2020 Roof: 2016 3 new toilets : 2022 Gutter helmets: 2016 Paint: 2021 3 Ring cameras to convey UV-C light installed in HVAC EZ Breeze windows: 2017

Listed by: INNOVATE Real Estate
r882275413

Data services provided by IDX Broker
 Childs Real Estate LLC
Childs Real Estate LLC
Myrtle Beach SC
Talk or Text 843-602-7644
mike@childsrealestate.com
ChildsRealEstate.com
Mike Childs - Broker

