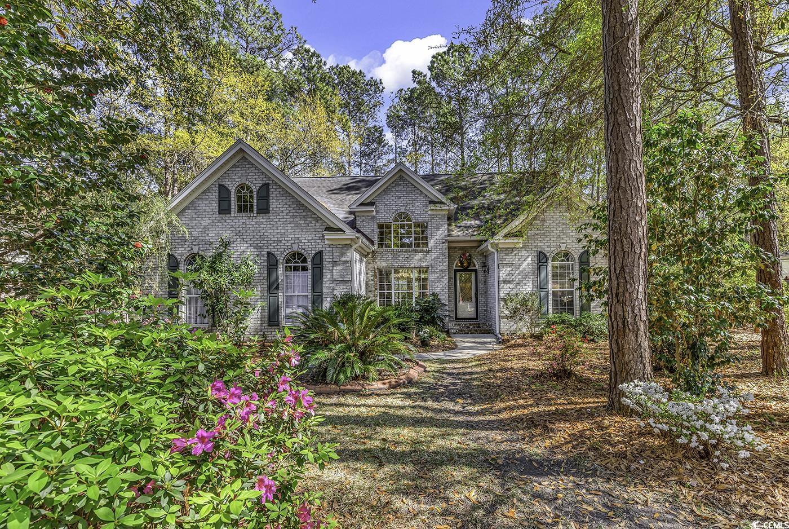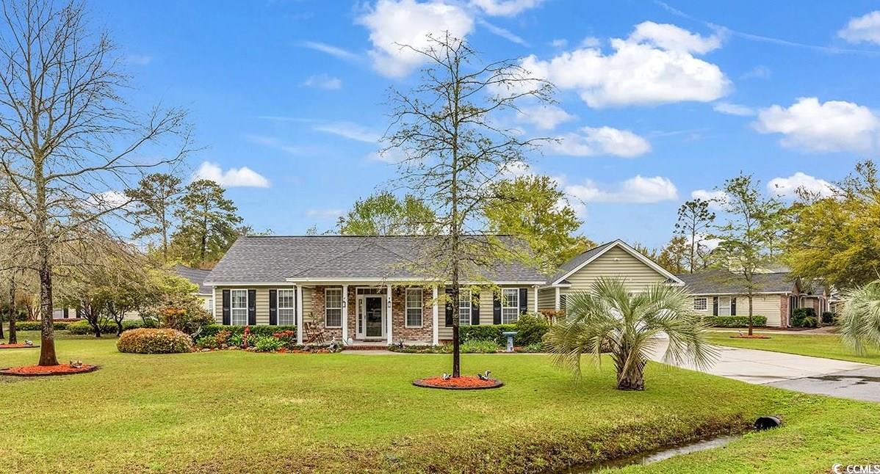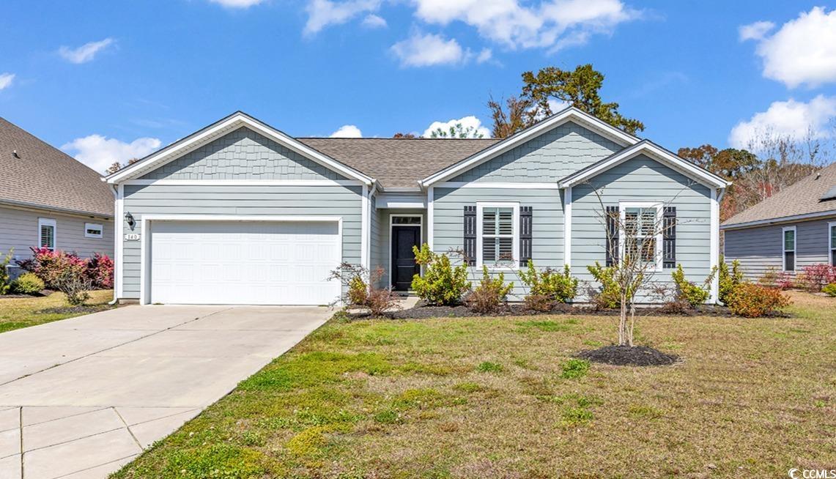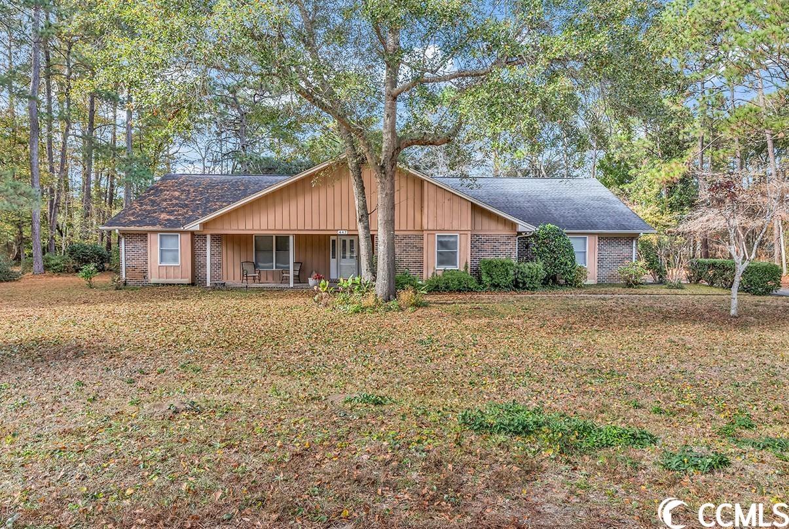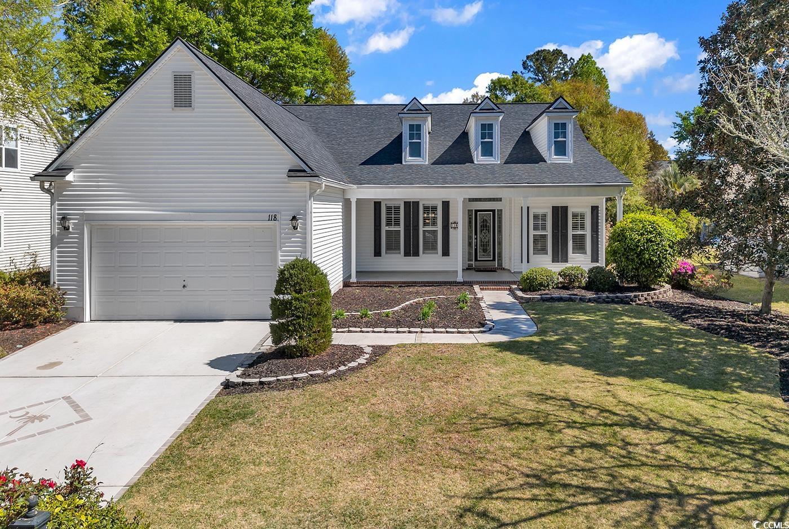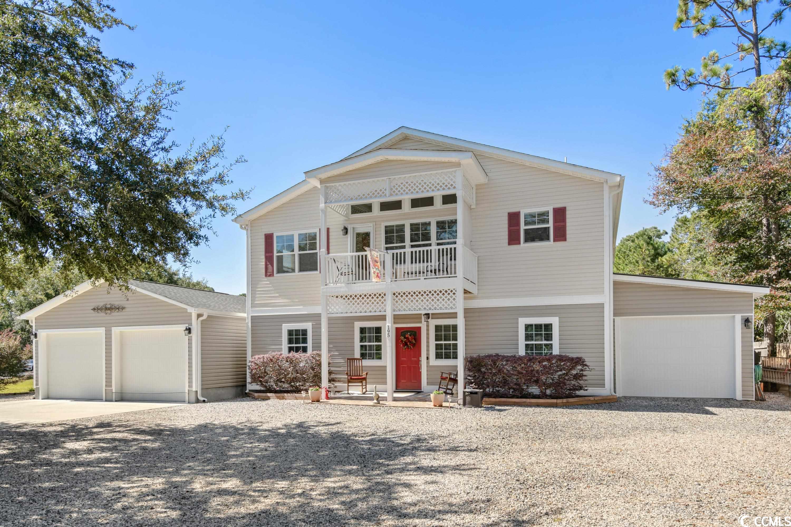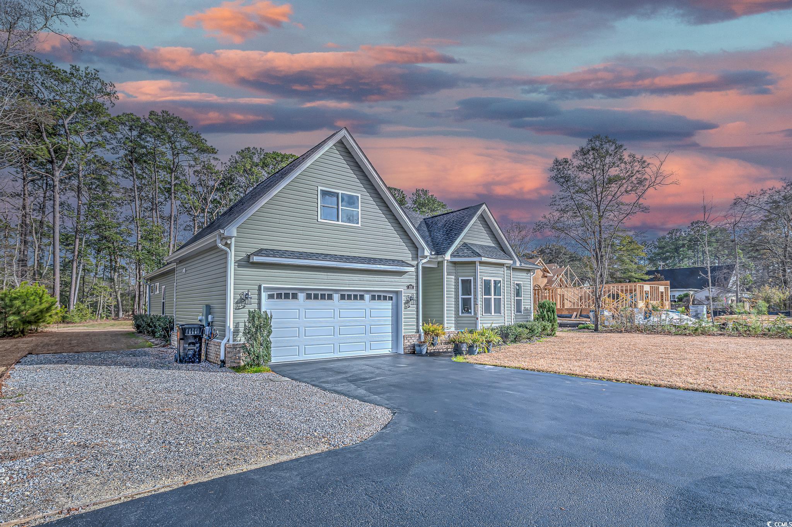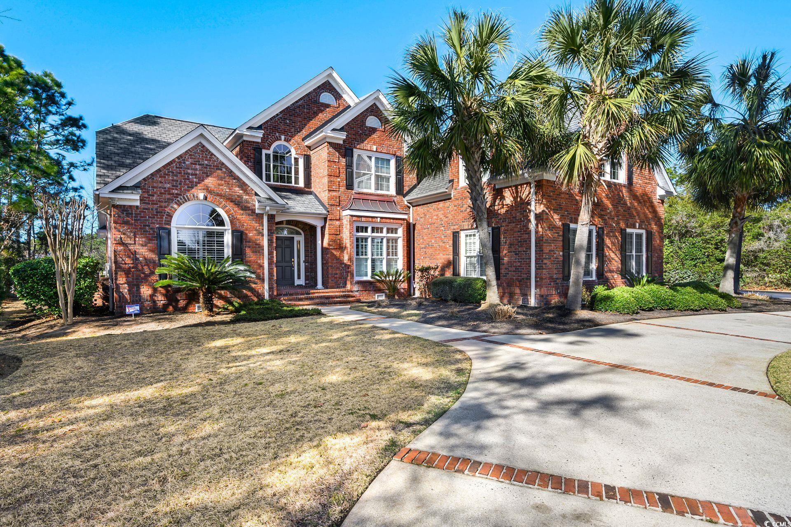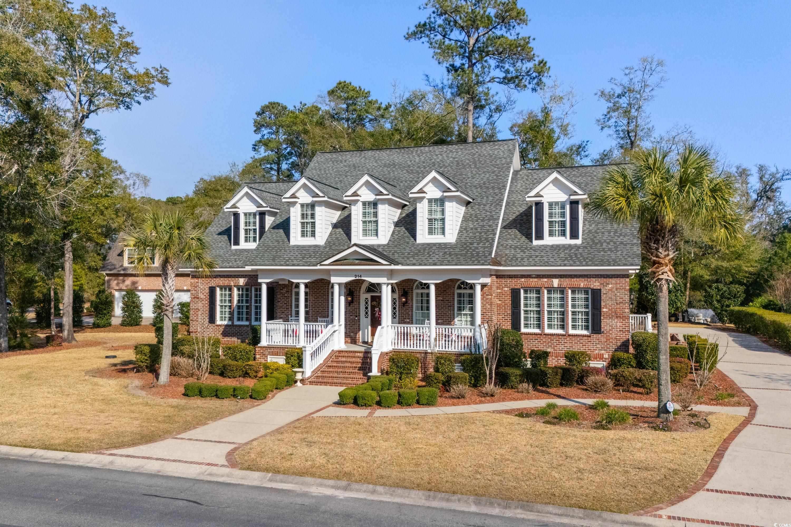Lake View Homes For Sale in Pawleys Island & Litchfield
9 results returned
Search Results
Listing ID2407891
SubdivisionRiver club
CCAR
Price$474,500
StatusActive
Bedrooms3
Total Baths2
Full Baths2
SqFt
2,017
Acres
0.360
Make Nature your Neighbor! Set amongst majestic mature landscaping where colorful azaleas abound! This traditional River Club home overlooks large pond from rear deck and offers a plethera of options for the outdoor enthuasist... gardening, room for a pool..or simply bird and wildlife viewing! Vaulted Ceilings in the family room are anchored by gas fireplace and wall of windows to let in natural light. A split bedroom design offers space for all and a formal dining area offer multiple dining and entertaining options. the River Club offers a puclic golf course, community pool and private beach access to all Litchfield by the Sea has to offer!

Listed by: CB Sea Coast Advantage MI
r964786613
Listing ID2407767
SubdivisionHagley estates
CCAR
Price$539,797
StatusActive
Bedrooms3
Total Baths2
Full Baths2
SqFt
2,510
Acres
0.640
Take advantage of this incredible opportunity, this charming 3-bedroom, 2-bathroom home nestled in Hagley Estates. Boasting an open concept layout with generous counter and cupboard space in the kitchen, it's tailor-made for comfortable living. The expansive owner's suite and bathroom. Set on a substantial corner lot, this home features a one-car garage with additional storage space, exquisite landscaping, and a fenced backyard that overlooks a tranquil spring fed pond. Relax and unwind on the large front porch or back patio, both perfect for leisurely moments. Benefit from private irrigation sourced from the pond. Positioned halfway between the Intracoastal Waterway and the beach, it offers the best of both worlds. Plus, with Pawleys Island's shopping, dining, and ocean just moments away, convenience is yours to enjoy. Don't let this opportunity pass you by!

Listed by: Keller Williams Innovate South
r964786613
Listing ID2407001
SubdivisionHammock cove
CCAR
Price$549,000
StatusActive
Bedrooms3
Total Baths2
Full Baths2
SqFt
2,287
Acres
0.230
Welcome to Hammock Cove, a charming neighborhood nestled in the heart of Pawleys Island and just minutes away from beaches, marinas, dining, golf courses, shopping, and more. This furnished single-level home features a well-thought-out open floorplan with a spacious kitchen equipped with stainless steel appliances, a large breakfast bar, and a view of the dining area and family room - perfect for hosting gatherings with friends. The owner's suite offers a large bath and walk-in closet. The 2-car garage has it's own climate control system to help preserve that classic car, motorcycle, or home gym, workshop or mancave. Step outside to enjoy the private screened porch overlooking the fenced backyard and pond, providing a serene outdoor space to relax and unwind. Square footage is approximate and not guaranteed. Buyer is responsible for verification.

Listed by: CB Sea Coast Advantage PI
r964786613
Listing ID2324112
SubdivisionHagley estates
CCAR
Price$564,900$20K
StatusActive
Bedrooms3
Total Baths2
Full Baths2
SqFt
3,824
Acres
0.790
Here is your chance to be in the desirable Pawleys Island neighborhood of Hagley Estates! This single level, brick exterior 3 bedroom, 2 bathroom home has an abundance of space, inside and out. A sizable kitchen with new granite countertops (2020) and LVP flooring (Dec 2023), formal dining room, living room, Carolina room and screened porch with extensive views of your secluded backyard. Loads of cabinets and storage space in the kitchen and the oversized 3 car garage. (880 square feet of garage space!) The 3rd bay is temperature controlled--use it as a workshop, hobby area, golf cart parking and more. This well-built and maintained custom designed home sits on a unique .79 acre lot (originally 2 lots merged together) offers plenty of privacy with its picturesque trees and mature landscaping with the Founders Club Golf Course and a pond as your neighbors behind. This a must see home in scenic Pawleys Island! (All figures are approximate and not guaranteed. Buyer responsible for verification.)

Listed by: RE/MAX Southern Shores GC
r964786613
Listing ID2407860
SubdivisionAllston plantation
CCAR
Price$599,000
StatusActive
Bedrooms4
Total Baths4
Full Baths3
Half Baths1
SqFt
3,792
Acres
0.280
Welcome to Allston Plantation. This a very nice single floor living home. Nice screened porch looking out at the water. Lots of room & storage as well. This one wont last long. It is just a short walk to the clubhouse where you have very nice amenities, including a pool, with two lap lanes, a hot tub, picnic area outside of the pool with a couple of grills to barbecue some of your favorite foods, kids playground, a har-tru clay tennis court and a nice work out gym & lockers. Also, we just had installed a bocce ball court. It is beside the picnic area. The main clubhouse can accommodate parties with reservations and has a kitchen to help. A storage area with more tables & chairs for the owners to use if needed. Close to markets, shopping and fine dining. Historic Georgetown is just a short 10 minute drive. Did I mention Pawleys Island beaches are jut a five minute drive. For you boaters, the Hagley Landing to launch your boat and spend the day on the waterway is just 5minutes away. Also for all you golfers, there are nine public golf courses with in a ten minute drive of Allston Plantation. What are you waiting for, your family deserves this home. Remember, when buying or selling a home, Relax...We'll take it from here®. Call for more details and privates showings. Square footage is approximate and the responsibility of the buyers to verify. Welcome to the BEACH!! It doesn't get much better than this.

Listed by: CB Sea Coast Advantage PI
r964786613
Listing ID2320779
SubdivisionHagley estates
CCAR
Price$635,500$14K
StatusActive
Bedrooms4
Total Baths4
Full Baths3
Half Baths1
SqFt
2,958
Acres
0.430
Upon entering this 4 Bedroom 3.5 Bath home, you’ll immediately feel happy to be here. The unique floor plan with plenty of natural light is perfect for almost anyone. Perhaps this is the answer to that “in-law” suite you have been looking for? The first level hosts a large family room, a bedroom with a shiplap wall, a bathroom with a hand hammered copper sink, and a glassed-in tiled shower. The pool table and accessories as well as the TV downstairs and upstairs TV in the guest room will convey. The next bedroom is currently used as an office and adjoins the utility room with additional storage. The “safe room” in the center of the home, lined with cedar, is another great storage place! You enter a good-sized mud room/ laundry room from the back of the home, which includes a bench, a utility sink, a washer and dryer, and a refrigerator. The primary bedroom and bath on the second level have a spacious all-tiled walk-in shower, dual sinks, and a walk-in closet. In addition, another bedroom with a built-in window seat, bookcase, and an adjacent full bathroom. A third upper-level bedroom wall was removed to open up the space which is currently used as a den. The custom wooden beadboard ceilings will be found throughout most of the home, with molding and creative touches. This kitchen offers great natural light with the surrounding windows and has a cozy feeling with the warm hue ceramic tile and features a breakfast nook, stainless steel appliances, a huge pantry, white cabinetry above beautiful granite countertops and access to the balcony, perfect for your morning coffee. A beautiful blend of indoor/outdoor spaces with an upper level, oversized screened porch with a vaulted ceiling that leads to an outdoor deck suited for grilling in the back. This space spills down onto an outdoor patio overlooking the fenced-in yard with a brick patio, fire pit, a pond, and outdoor storage sheds. Storage will never be an issue in this home with its 2-car garage and 3rd garage for your large truck or boat, and three additional workshop/ shed areas! Endless possibilities reside here with so many means to get your daily fix of Vitamin D!

Listed by: Edge Of The Beach Realty
r964786613
Listing ID2402263
SubdivisionHagley estates
CCAR
Price$648,000$50K
StatusActive
Bedrooms4
Total Baths4
Full Baths3
Half Baths1
SqFt
3,200
Acres
0.700
This exquisite 4-bedroom, 3.5-bathroom custom-built residence is situated in the highly sought-after Hagley Estates, a community with no HOA fees. The home is designed with a bright, open layout that maximizes space and light. The state-of-the-art kitchen boasts elegant cabinetry, granite countertops, high-end stainless steel appliances, a central island, a breakfast bar, and a spacious walk-in pantry, complemented by an additional breakfast nook. The living room is highlighted by polished flooring and a striking Carolina room, complete with a captivating fireplace set against a backdrop of floor-to-ceiling windows that offer stunning views of the wooded rear garden. The luxurious master suite includes a roomy walk-in closet and a sophisticated en-suite bathroom. Adding to the home's appeal is a formal dining room, ideal for hosting gatherings. The property sits on nearly an acre of private land, featuring a bespoke deck that provides a serene space to unwind and enjoy the natural surroundings. Located in Pawleys Island's prestigious Hagley Estates, residents benefit from access to a private boat dock and the Intracoastal Waterway. Plus, you're just moments away from beaches, biking trails, top-tier golf courses, fine dining, shopping, and much more. This remarkable home is a must-see – schedule your viewing today to experience this exceptional opportunity.

Listed by: Keller Williams Innovate South
r964786613
Listing ID2404450
SubdivisionThe reserve
CCAR
Price$1,299,000$100K
StatusActive
Bedrooms4
Total Baths5
Full Baths4
Half Baths1
SqFt
5,290
Acres
0.530
Look no further if you're in search of a breathtaking home with unparalleled views. Nestled within the esteemed gated community of The Reserve, 582 Preservation Circle offers an array of amenities. With generous space, ample storage, and rooms boasting waterfront vistas, this property is sure to captivate any buyer. Step into a stunning entryway adorned with soaring cathedral ceilings. On the main floor, discover a versatile office space or bedroom complete with a full bathroom. Host elegant dinners in the formal dining room, then retreat to the chef's kitchen where you can enjoy cooking while overlooking the tranquil pond. Your guests or family can gather nearby in the living room or bonus sunroom. Towards the rear of the house lies the lavish master suite featuring a walk-in closet, whirlpool tub, shower, and spacious bathroom. Upstairs, an open loft offers panoramic water views, along with three additional bedrooms and two bathrooms. One of these bedrooms can serve as a bonus or entertainment room. This home boasts a water filtration system, circular driveway, and sits on a half-acre lot adorned with coastal palm trees. Residents enjoy access to Litchfield By the Sea amenities, including tennis courts, a fishing dock, private beach access, and a clubhouse. Additionally, Reserve owners can take advantage of the River Club Pool. Golfers and boating enthusiasts can opt for memberships at The Reserve Golf Club and Marina/Yacht Club, conveniently located within the community.

Listed by: Peace Sotheby's Intl Realty PI
r964786613
Listing ID2405474
SubdivisionThe reserve
CCAR
Price$1,695,000$53K
StatusActive
Bedrooms5
Total Baths5
Full Baths4
Half Baths1
SqFt
6,569
Acres
0.510
This all-brick custom-built home looks as if it just jumped from the pages of Southern Living Magazine. Feel at home as you find timeless, top-quality features that give the home the feel of forever. The public spaces are warmed by American Walnut floors and adorned with handsome 3-piece crown molding. A classic 4/5 bedroom floorplan, the design is easily adaptable to a busy family's lifestyle, work-from-home executives, or even multi-generational living; three different suites may be used as primary chambers. Perfectly highlighted by wainscoting and chair rail trim, a gorgeous entry from the foyer, and a spectacularly cased opening topped with a window transom, the formal dining room is a lovely backdrop for your family gatherings. The off-foyer parlor is equally charming and inviting with gorgeous double palladium-capped windows overlooking the front lawn and could easily transition to a library or home office. The great room envelopes you from the soaring two-story ceiling to the centered brick fireplace to the handsome built-in display and entertainment cabinetry. The fabulous gourmet kitchen will surely delight – the master-crafted cabinetry is substantial, impressive, and nicely planned, with clever storage for the most avid home chef. The ample counters and work spaces are covered with complementing granite. The appliance package is designed to turn out meals for a crowd with a center island gas range, double ovens, a microwave, and a Subzero refrigerator. Finally, a large casual dining area and breakfast bar finish the dream kitchen! Just beyond the kitchen are a full-service laundry room and home management center with fantastic storage, mud sink, and side entry for easy access to the side yard. This expansive home is splendid AND comfortable. The first of two bedrooms on the main level is currently used as a study with gorgeous built-in bookshelves, a large closet, and an associated bath with French vanilla marble countertops. The generous primary suite on this level is nothing short of luxurious with a striking tray ceiling, a master bath emblematic of a 5-Star resort with two walk-in closets fitted for the most extensive wardrobe, double vanities, and sinks, a walk-in tiled shower and sumptuous whirlpool sub ideally situated below a picture window.Up the front staircase are two additional bedrooms, suites, and a flex room that could be used as another home office or craft room. The junior owner's suite has two closets and a perfectly appointed bath with a marble vanity, a whirlpool tub, and a tile-surrounded walk-in shower. The second suite on this level has a unique built-in bureau, a large walk-in shower, and an en suite bath. Would you like privacy for your guests? Head up the back stairway to find the final self-contained suite with a full bath, ample closet, built-in workstation, window seat, and bookshelves; it will be your guest's private get-away! And the perfect finish to this classic, Southern-style home is plantation shutters throughout. The timeless beauty and design are just part of the story. You've finally found that 3-car garage you've been looking for and it is smartly finished with an epoxy floor! The pondfront location on the estate lot in Preservation Point in The Reserve is second to none. The Reserve offers a central location, thoughtfully planned amenities, and captivating natural beauty. The Reserve Harbor Club & Marina offers a protected harbor on the Intracoastal Waterway, a pool, and a restaurant. Private beach access is afforded via Litchfield by the Sea, a beach paradise including an oceanside beach house and deck complex, tennis and pickleball courts, and an extensive trail system. The Reserve was developed around a private Greg Norman golf course with owners' clubhouse and pub. Memberships to the Harbor Club and the Harbor Club are available and optional. 214 Old Cypress Circle has it all – timeless charm,enduring quality craftsmanship, , and a rich, full coastal lifestyle!

Listed by: CB Sea Coast Advantage PI
r964786613

Data services provided by IDX Broker
 Childs Real Estate LLC
Childs Real Estate LLC
Myrtle Beach SC
Talk or Text 843-602-7644
mike@childsrealestate.com
ChildsRealEstate.com
Mike Childs - Broker

